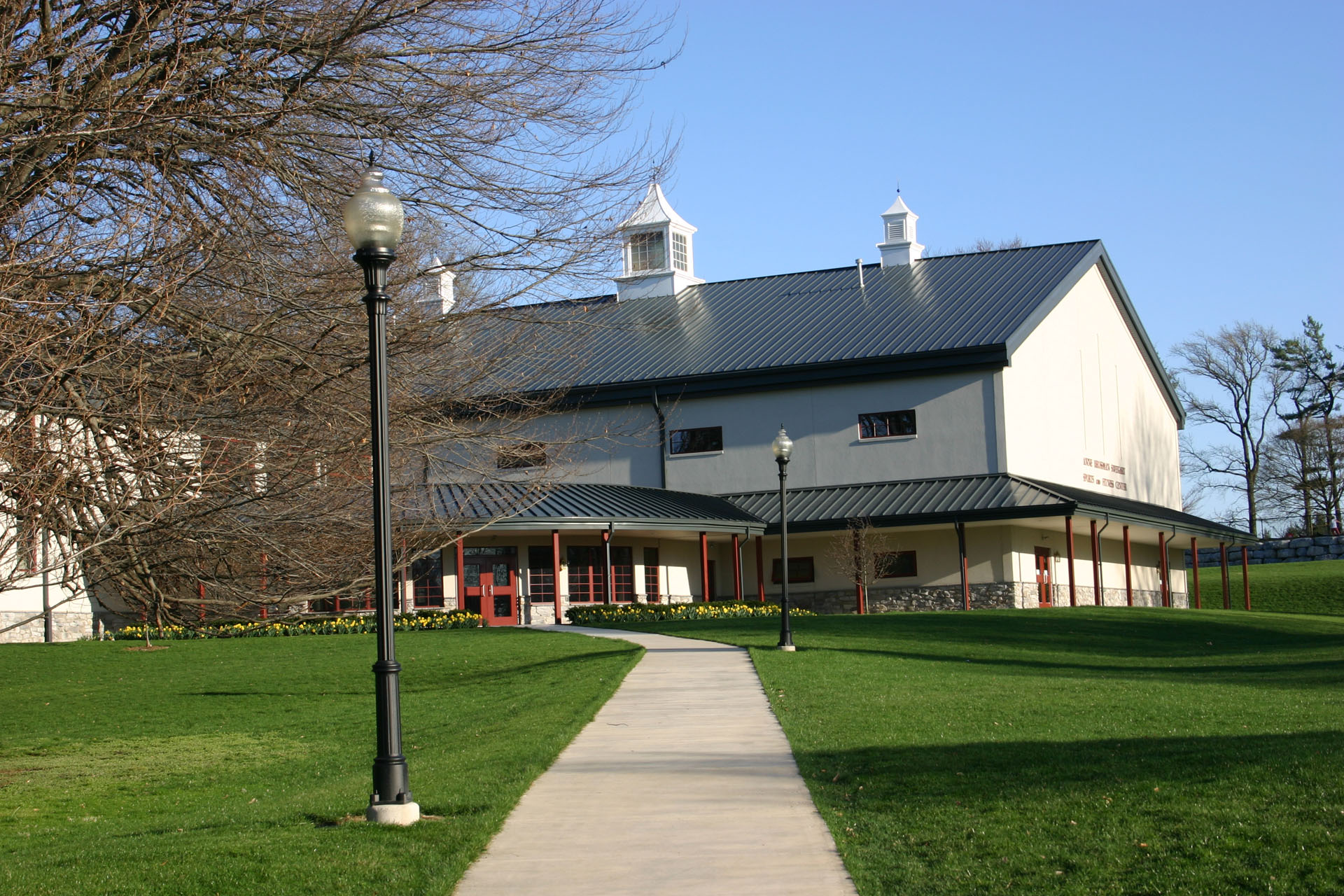Linden Hall School Gymnasium
One of the first projects to come to fruition as a result of the master plan was the Linden Hall gymnasium. The new gymnasium was needed to provide a more up-to-date and functional space, locker rooms, and multi-purpose space for programs such as aerobics and dance. The existing gymnasium space would later be converted into a performing arts center.
There was a desire from the school and its trustees at the time to not try to locate the new gymnasium within the historic center of the campus. As such, it was located to the southeast of the campus center, but driveways, parking areas, and pedestrian connections were all reworked as part of the project to make the connection to the gymnasium seamless, whether as a driver or a pedestrian.
The siting of the building proved to be a challenge due to restrictive municipal setback requirements, existing old trees throughout the site that were to be maintained, and encountering virgin soils in the area of the building.
A new entrance into campus was created off of South Locust Street. An allee of Japanese cherry trees was planted along the new entrance drive to honor a significant donor to the project.






