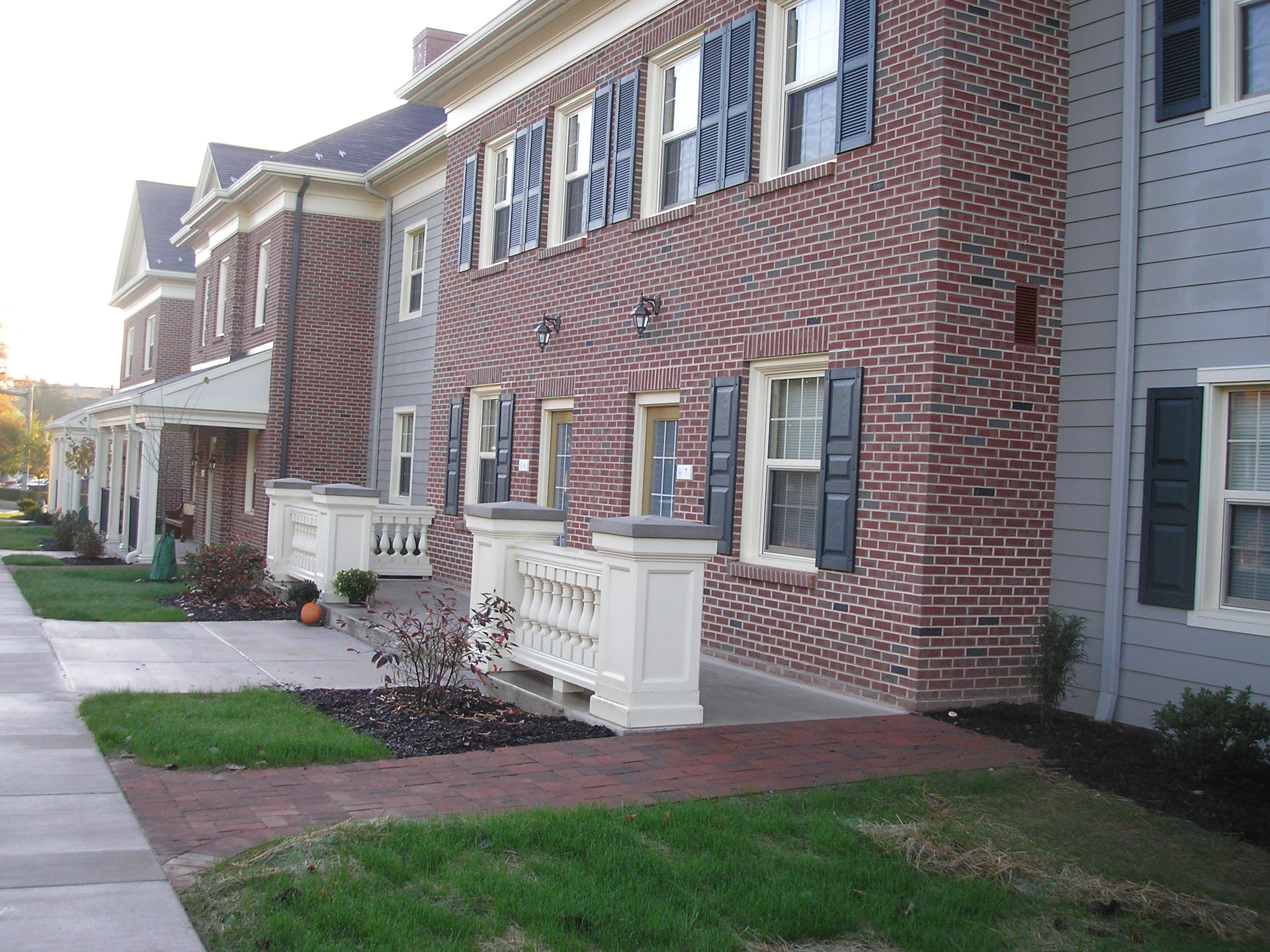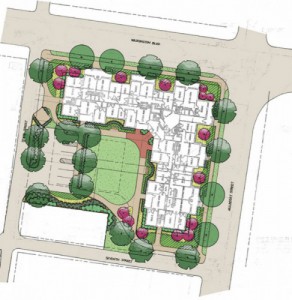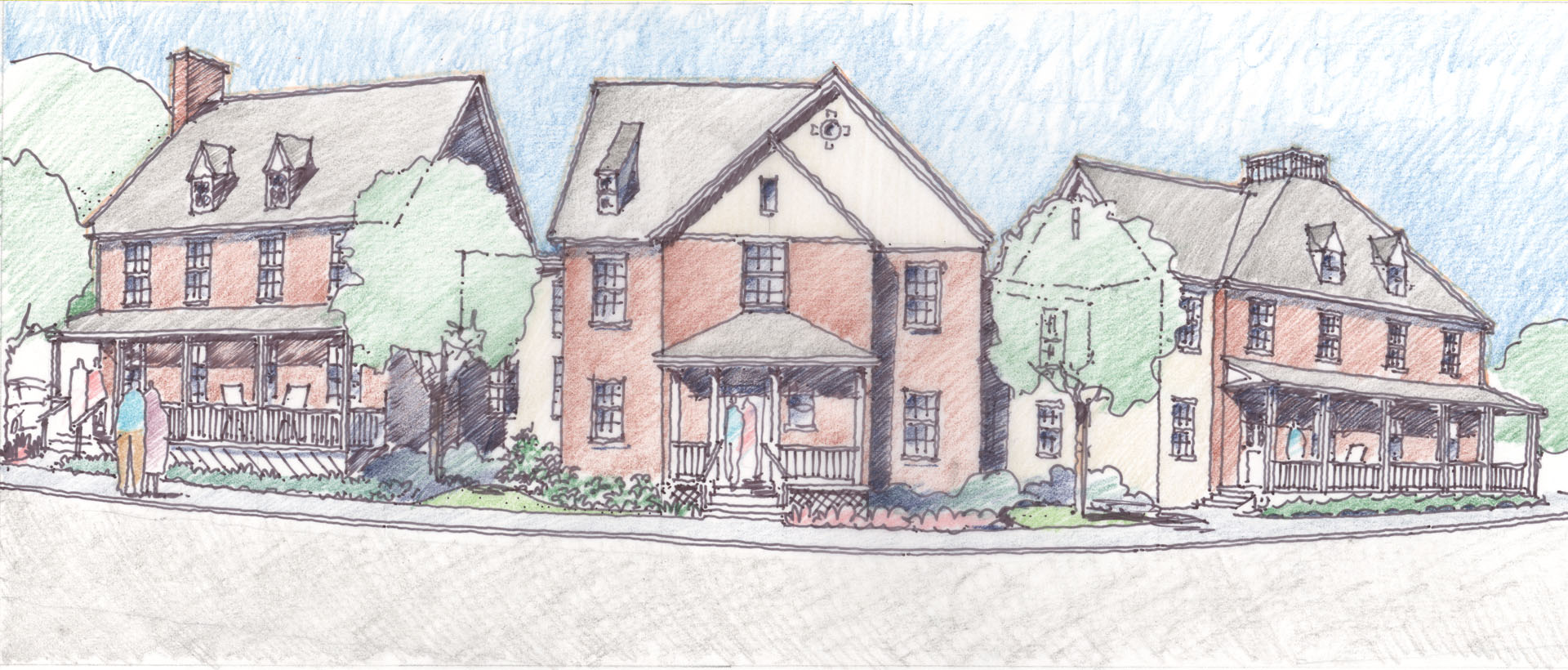Lycoming College Commons
The concept behind the development of the Commons was the creation of a fully-equipped, modern living unit that fits into the existing residential neighborhood. This was achieved through the innovative use of residential-style facades with apartment-style floor plans on the interior.
Located at the corner of Mulberry Street and Washington Boulevard, the plan for this new residence hall blends the neighborhood fabric with Lycoming’s strong collegiate image in a workable residential floor plan. The site diagram successfully embraces the street while providing green space to the rear of the property.
This apartment-style-living building has 22 units on two levels and can house 85 residents.
In addition, the second level of the building has a game room, programming space, and laundry facilities. There is elevator access to the second level and two handicap accessible units on the first level.










