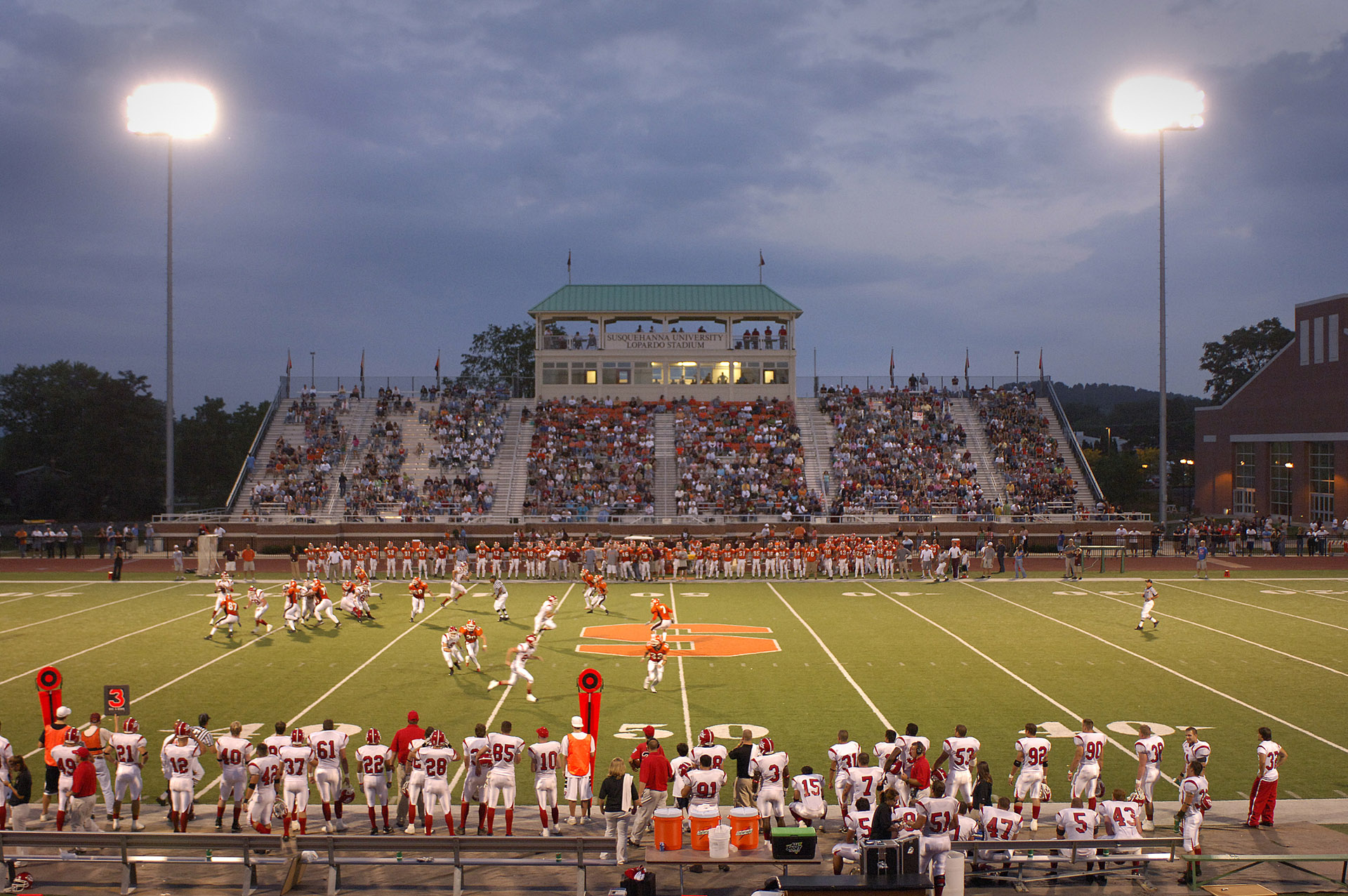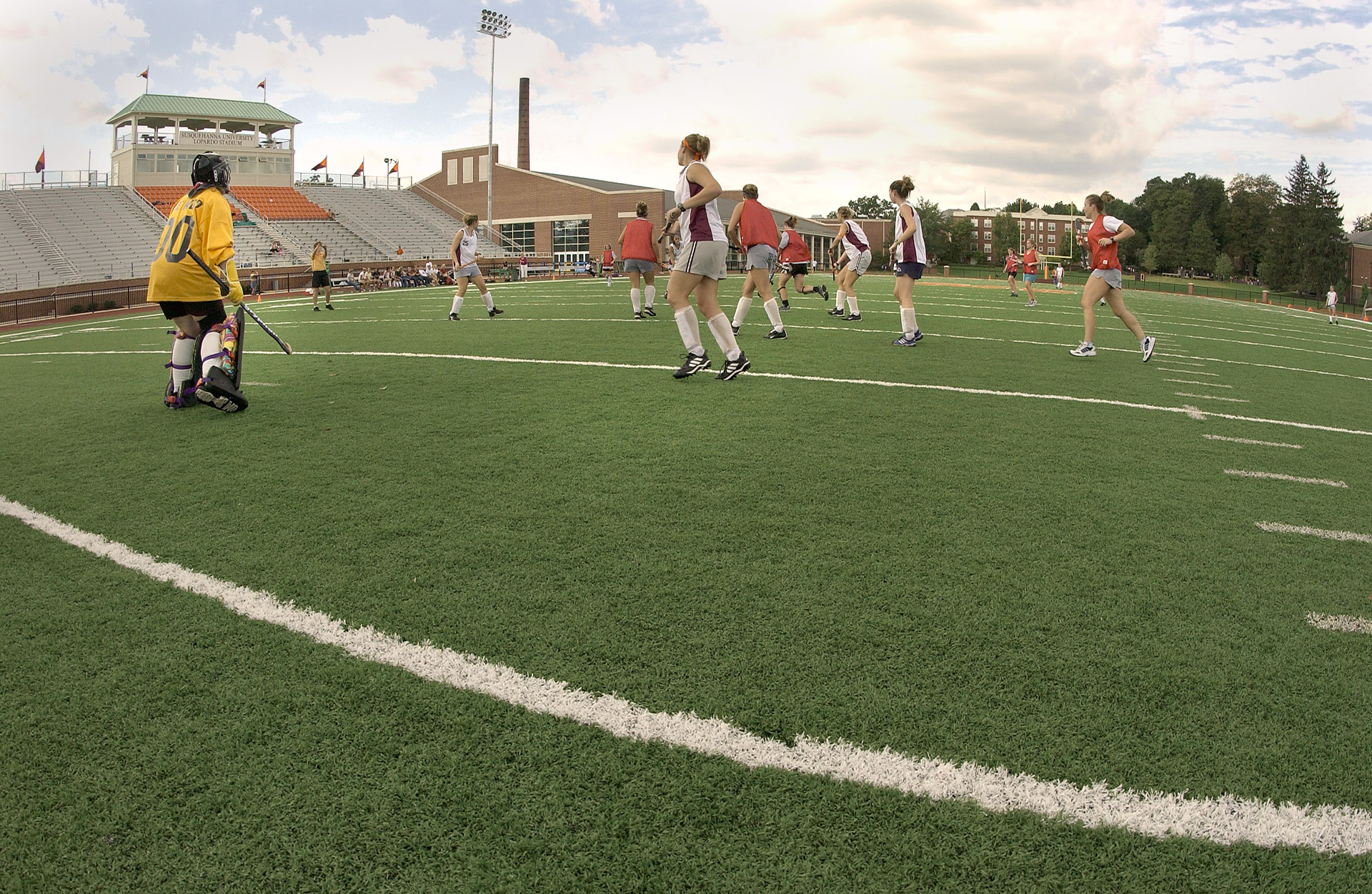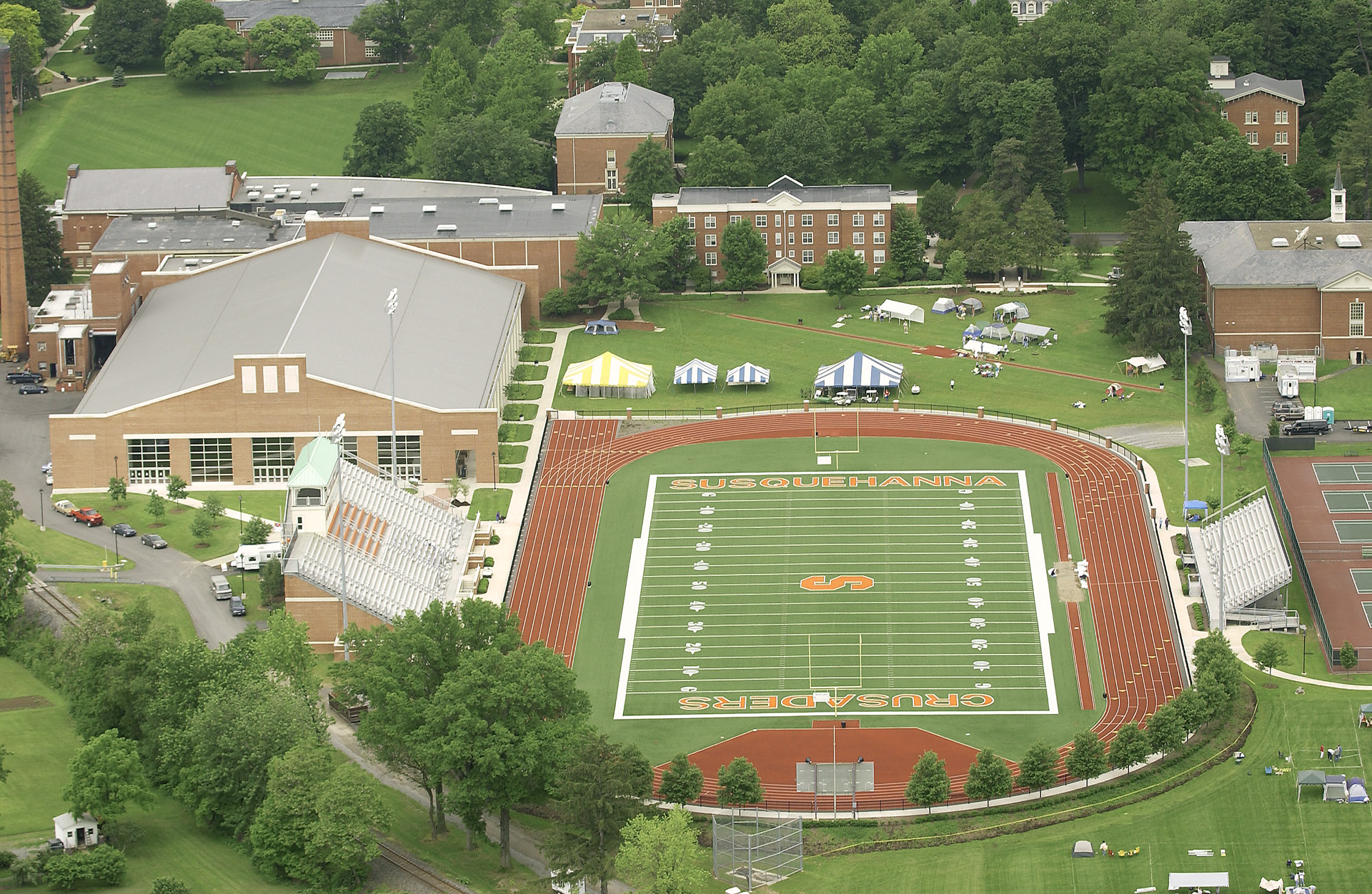SU Sports and Recreation
The Sports and Recreation Center/Stadium/Track was a major undertaking on the campus. The project program called for relocating the baseball stadium to allow room for the expansion which featured: eight-lane all-weather track; football & practice football field; field-event facilities; relocation of three competition-level tennis courts; home & visitor stands with brick architectural treatments, accessible seating, and a press box.
Organizing all of these elements on a restricted site required not only efficient use of space, but some innovative solutions to practical challenges such as an underground detention facility for storm water runoff.
In the final design, the track and stadium were placed to reinforce the geometry of the existing campus. The new gymnasium and stands help define the edges of the new stadium. The eastern terminus of the campus is the tree-enclosed eastern end of the stadium – a fitting finale to Susquehanna’s beautiful campus.








