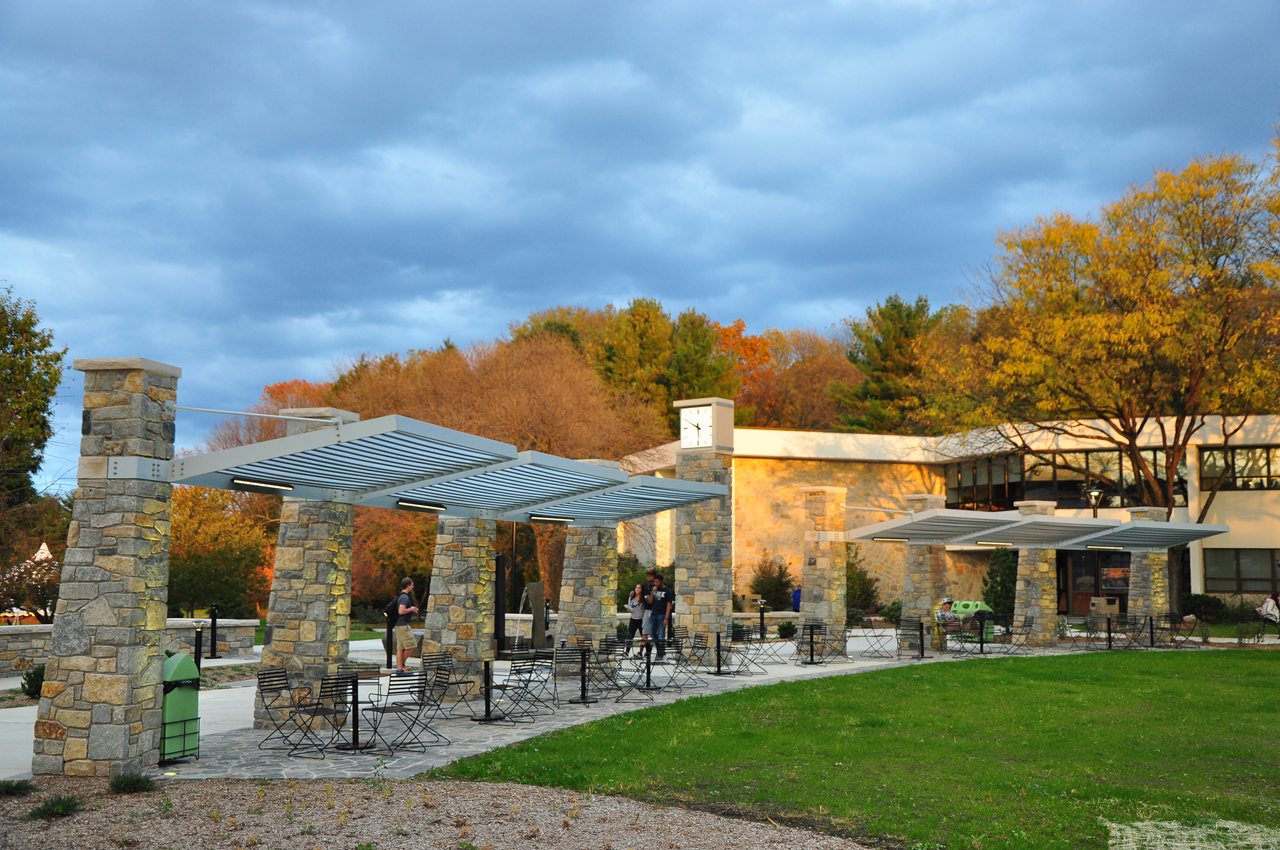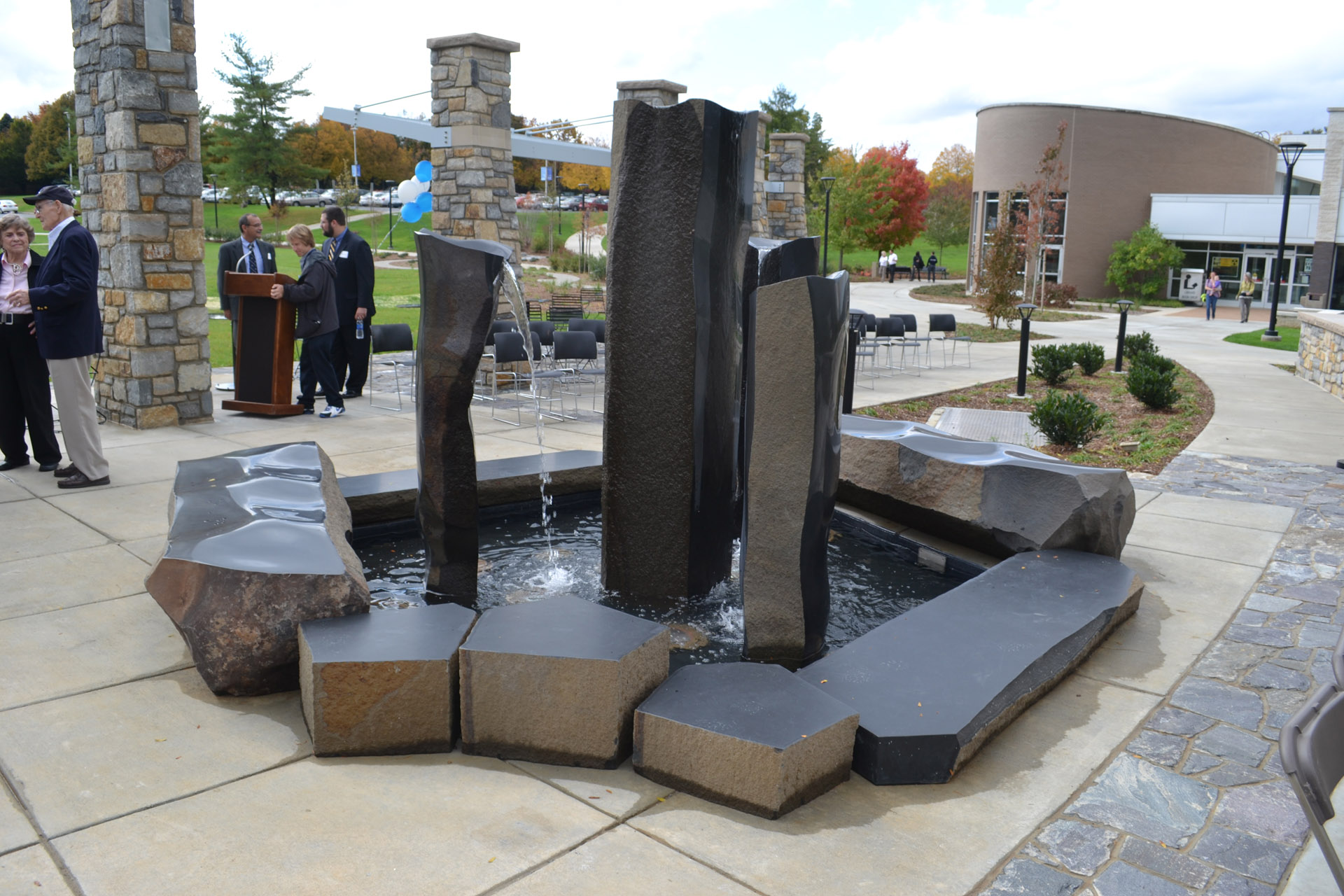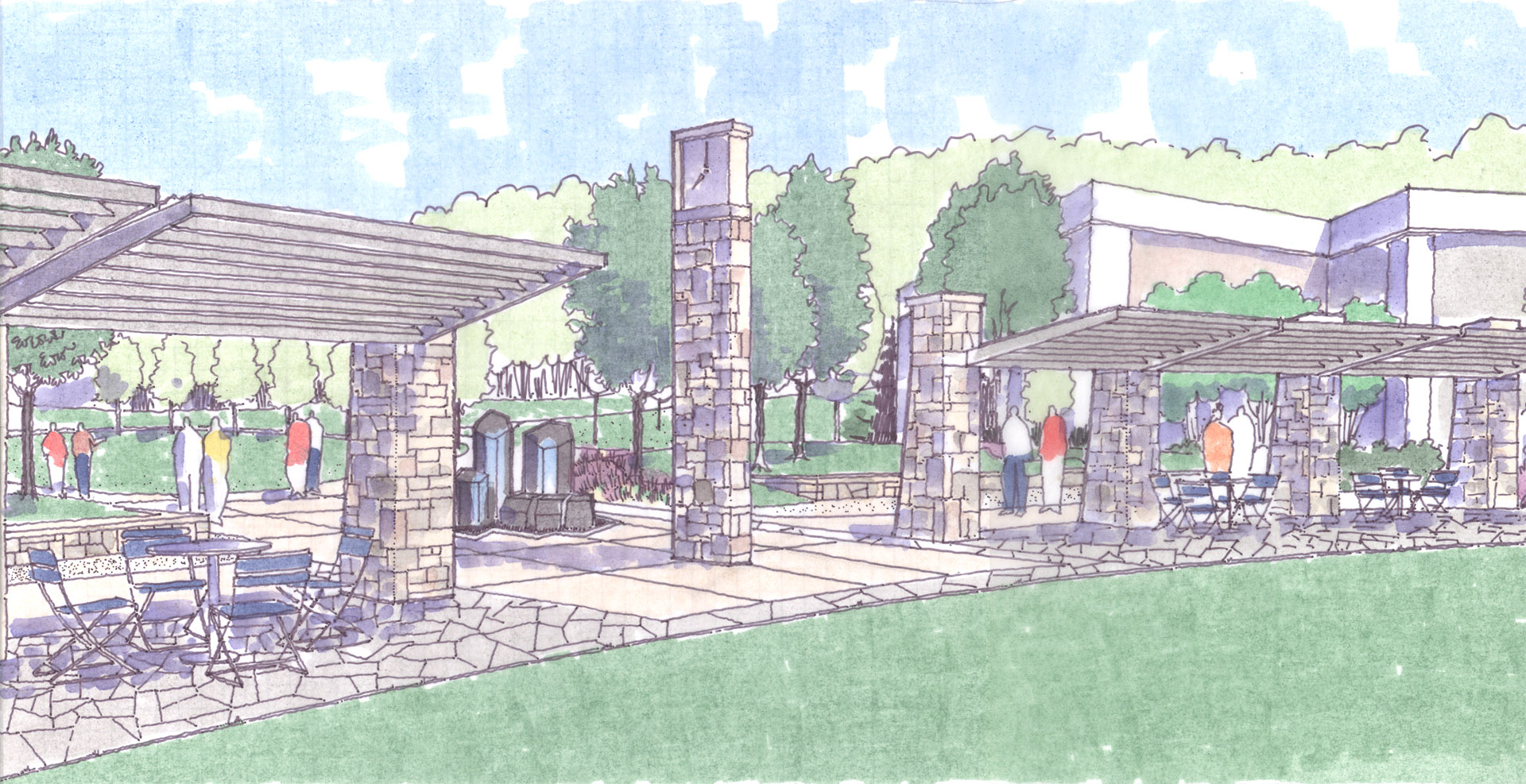Perkins Plaza
Derck & Edson worked with Penn State University on the schematic design, design development, and construction documents for an expanded core campus walkway for the Penn State Berks campus. Perkins Plaza is a key element in this overall plan.
Located between the Perkins Student Center and the Thun Library, the design for Perkins Plaza combines four varieties of limestone from Pennsylvania and Indiana, three blends of granite from New York, and large basalt fountain columns from the state of Washington. This combination of materials allowed the design to seamlessly integrate into the fabric of the existing campus architecture while meeting the needs identified by the stakeholders of the campus.
The addition of large aluminum sunshades, stone piers, clock panels, the sound and movement of water, an electronic carillon, and high-end site furnishings provided a central gathering place for the campus that had been envisioned by the original leader of the campus, Dr. Perkins.











