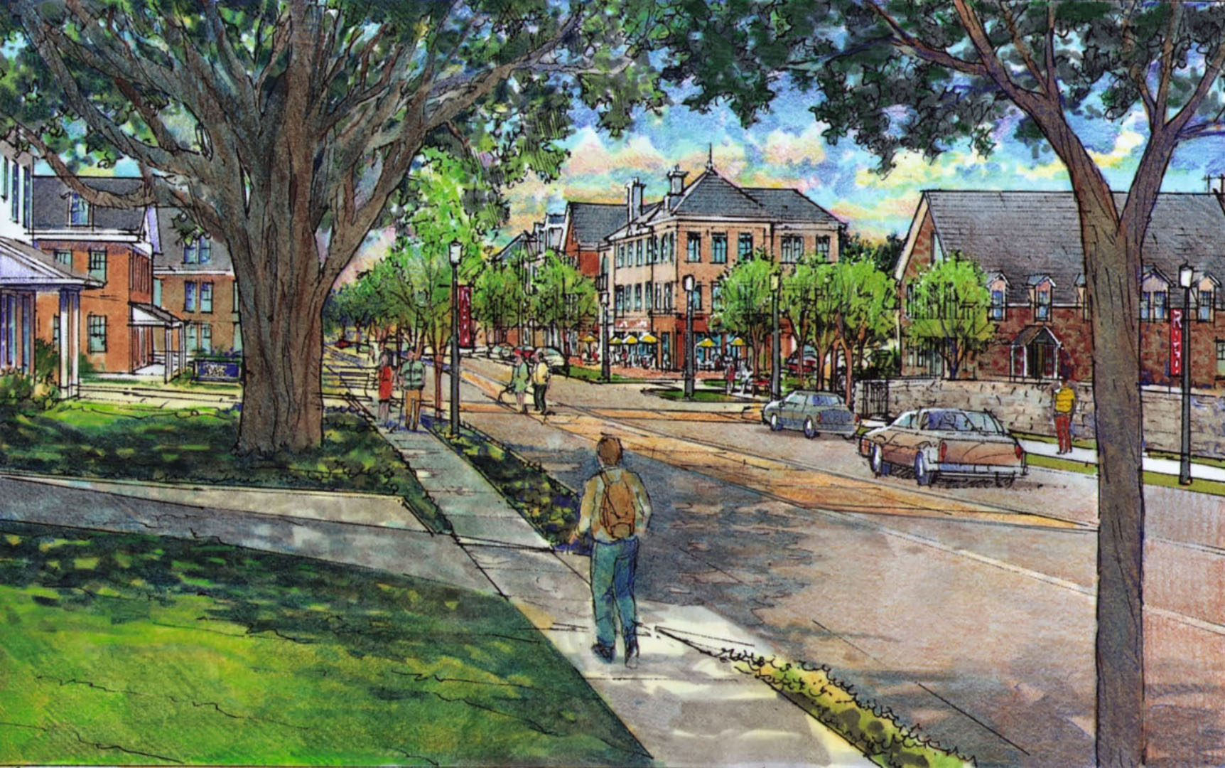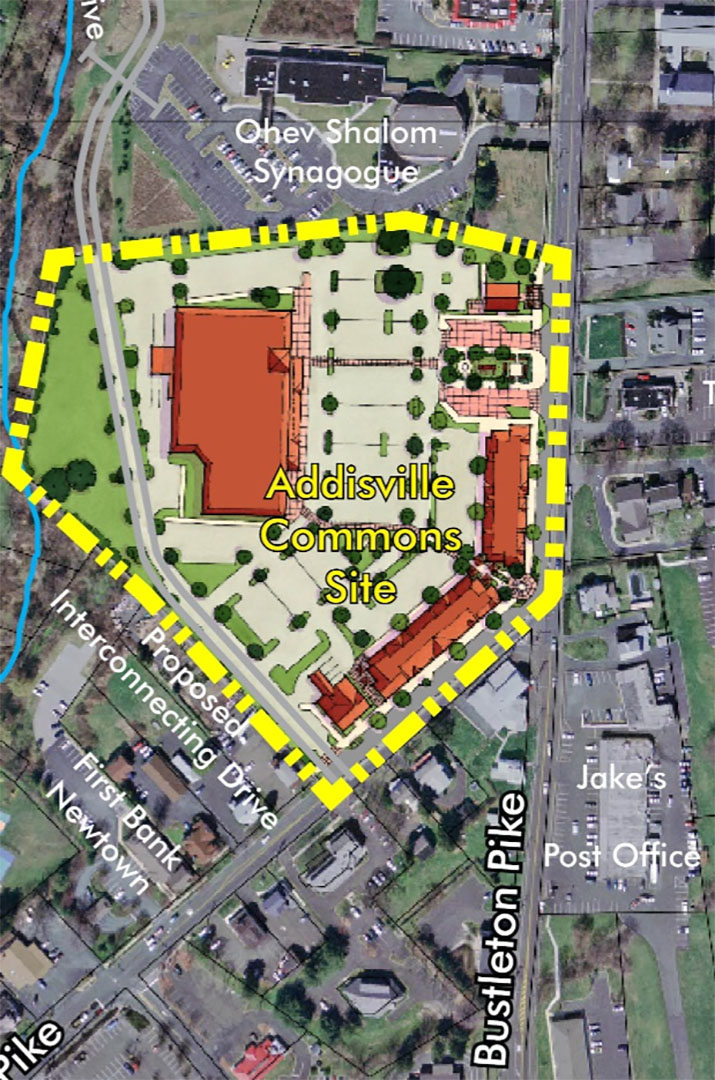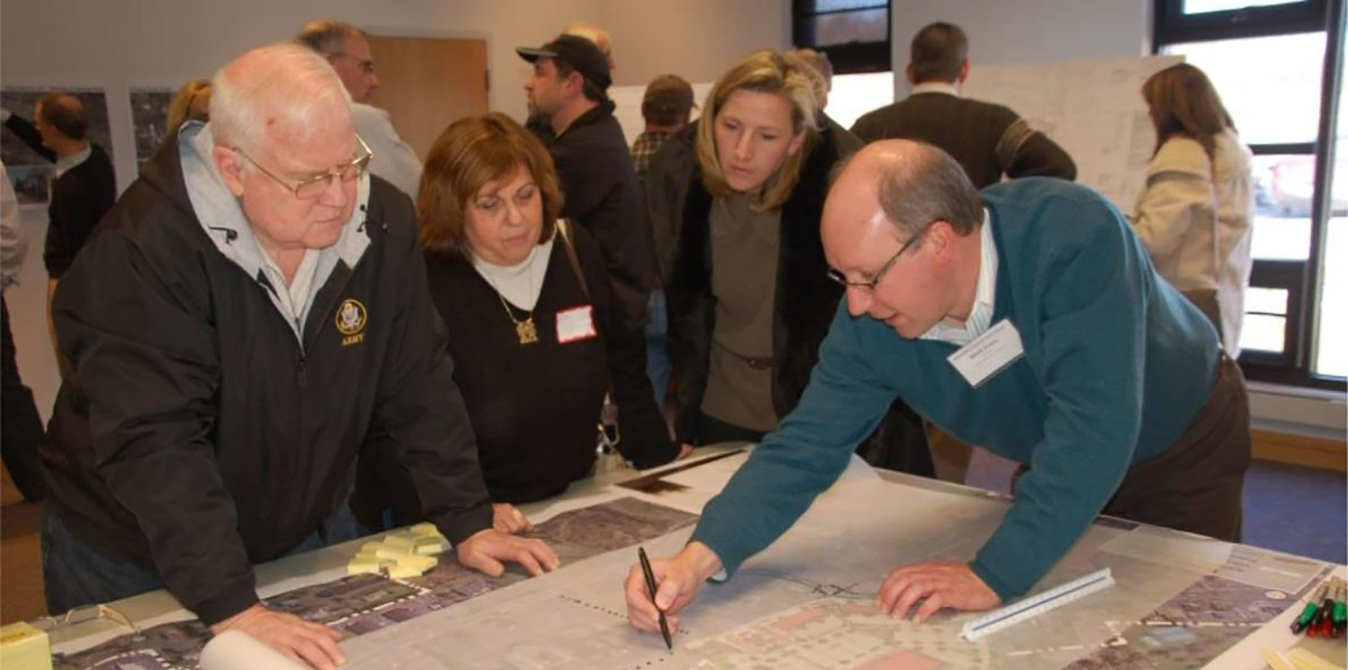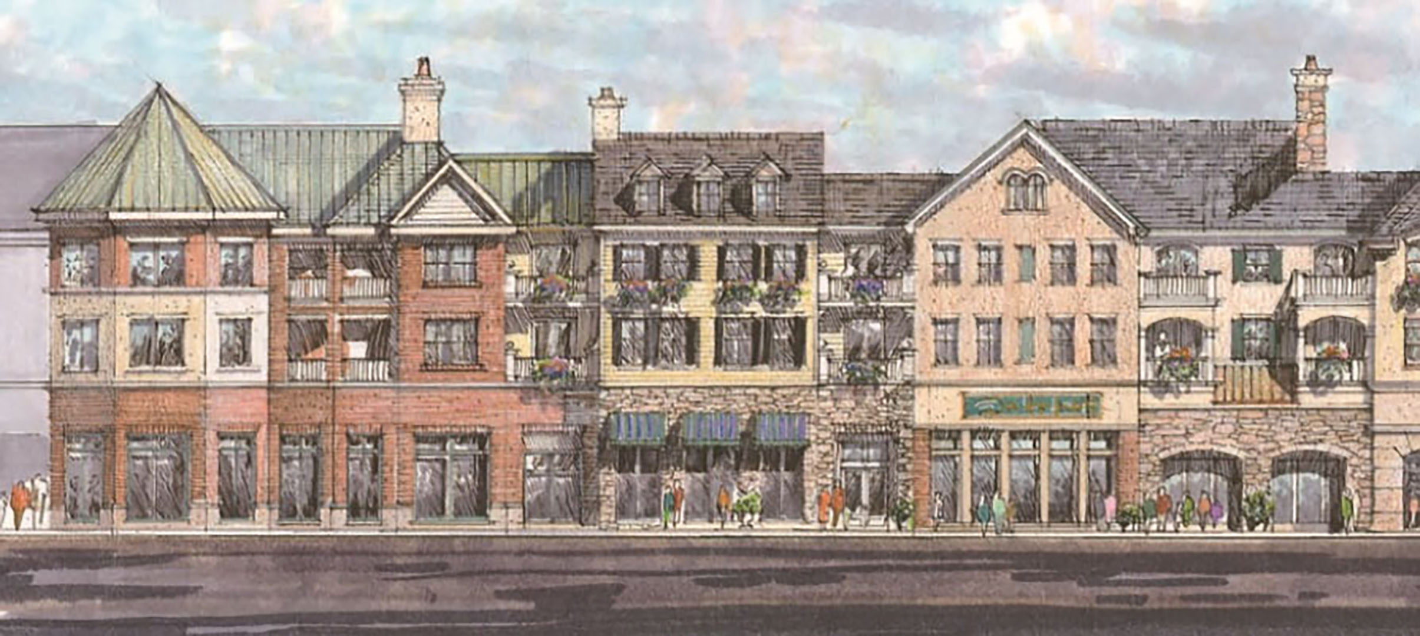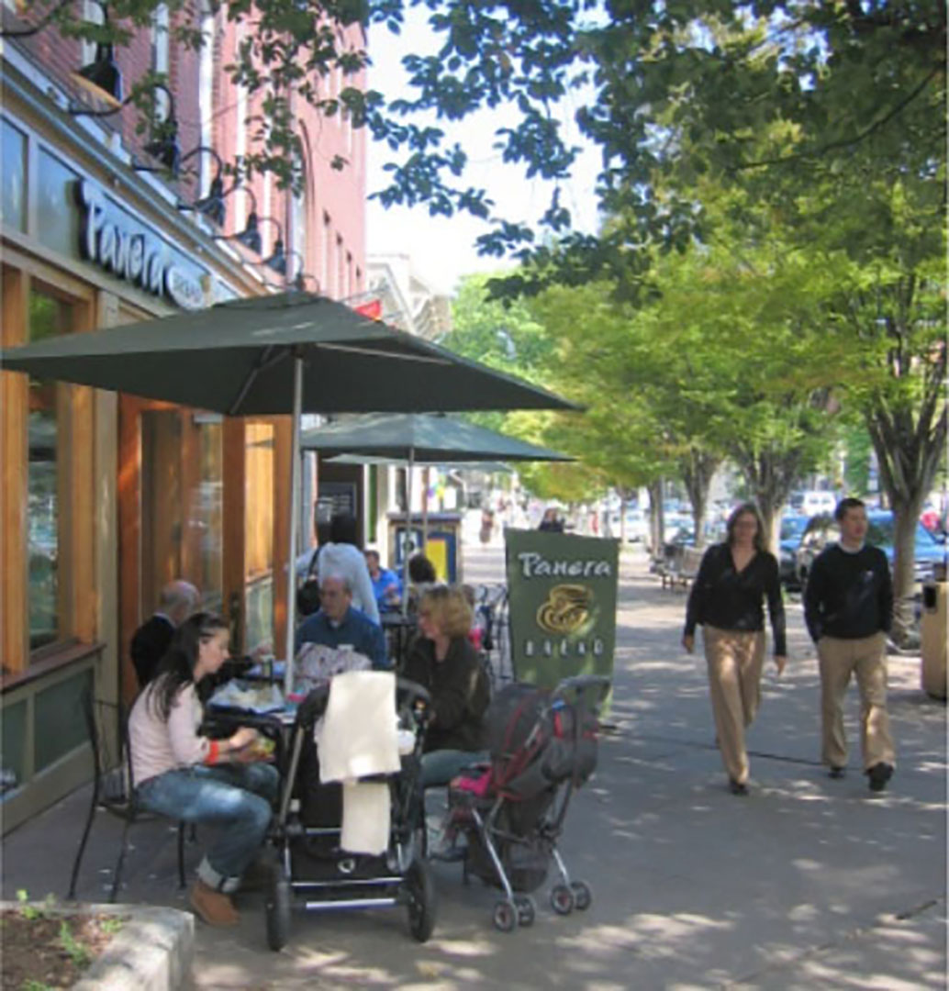Addisville Commons
The Addisville Commons master plan presented a mixed-use retail, residential and grocery store development within the village context of historic Richboro, PA. This plan built upon previous village center planning to engage with community and neighborhood leaders to create a pedestrian friendly environment while protecting historic buildings and maintaining the scale and character of this village center. We provided site analysis, planning, urban design, rendering coordination, meeting facilitation, rezoning application services to the project team throughout this two-year process in collaboration with Looney Ricks Kiss Architects.
Specifically, this project:
- engaged community members so the design was better informed by local preferences
- established design standards reflective of community preferences
- encouraged adaptive reuse of historic structures
- established a conceptual design for this commercial center and streetscapes
- connected the proposed development to planned street and trail expansions

