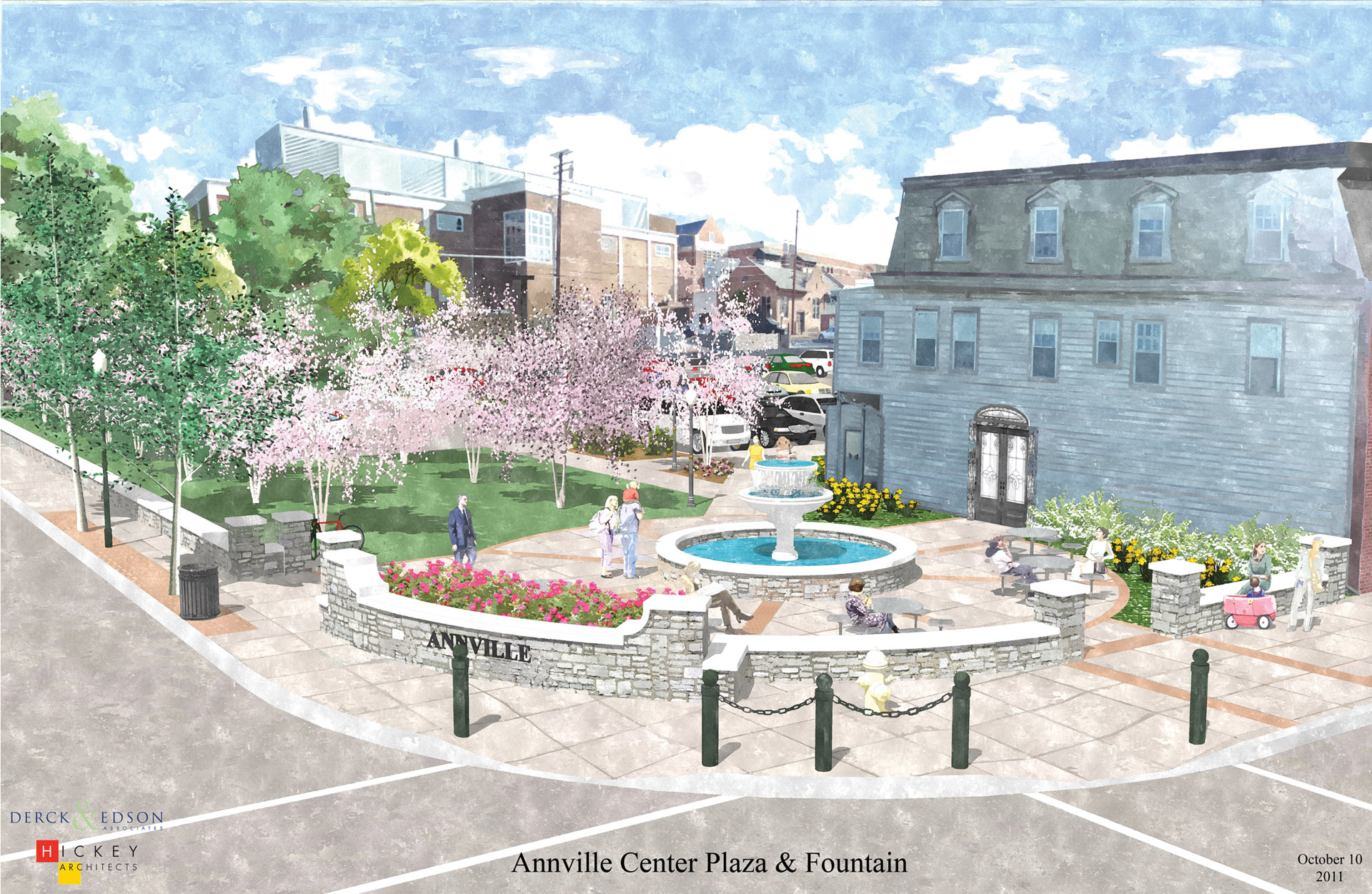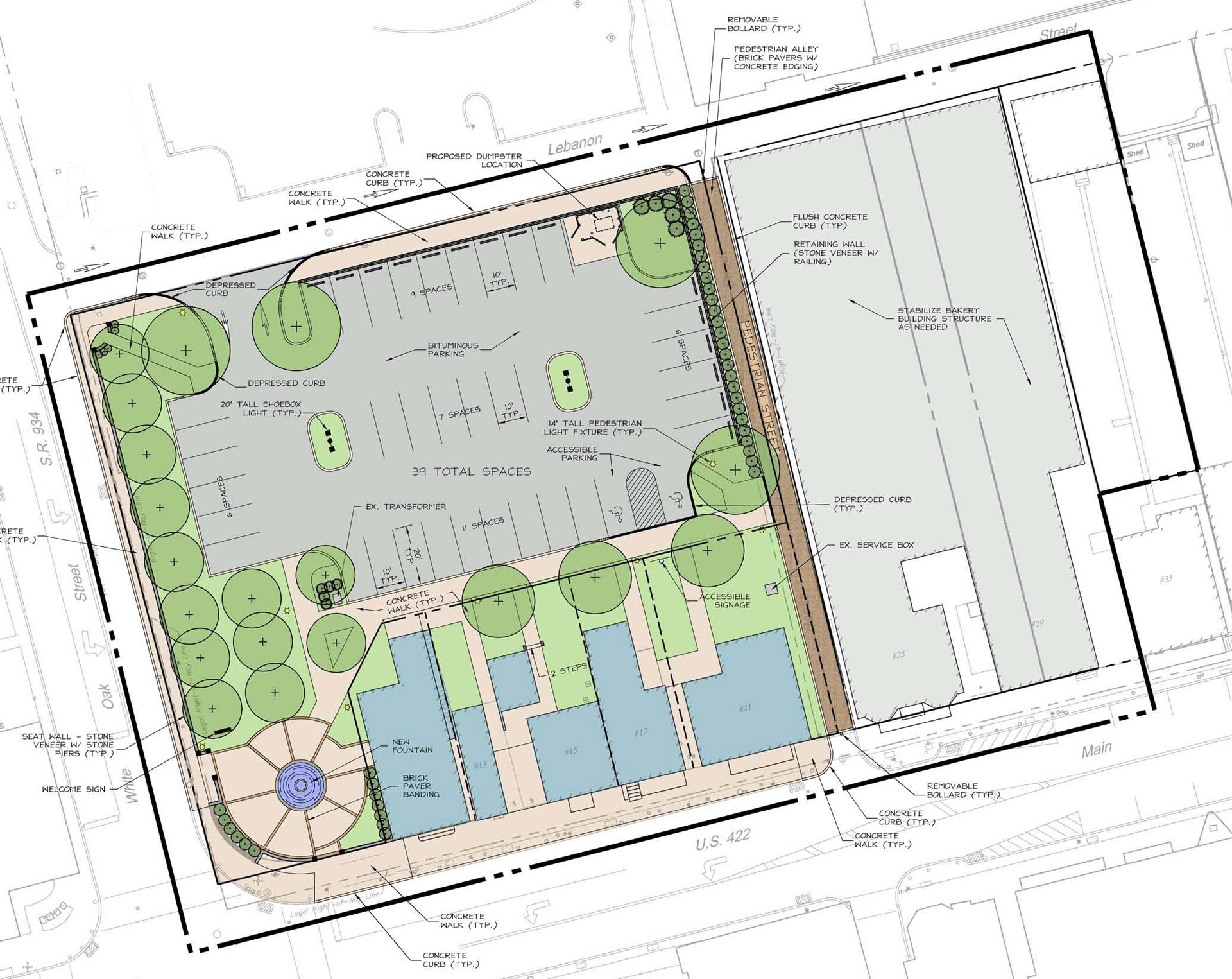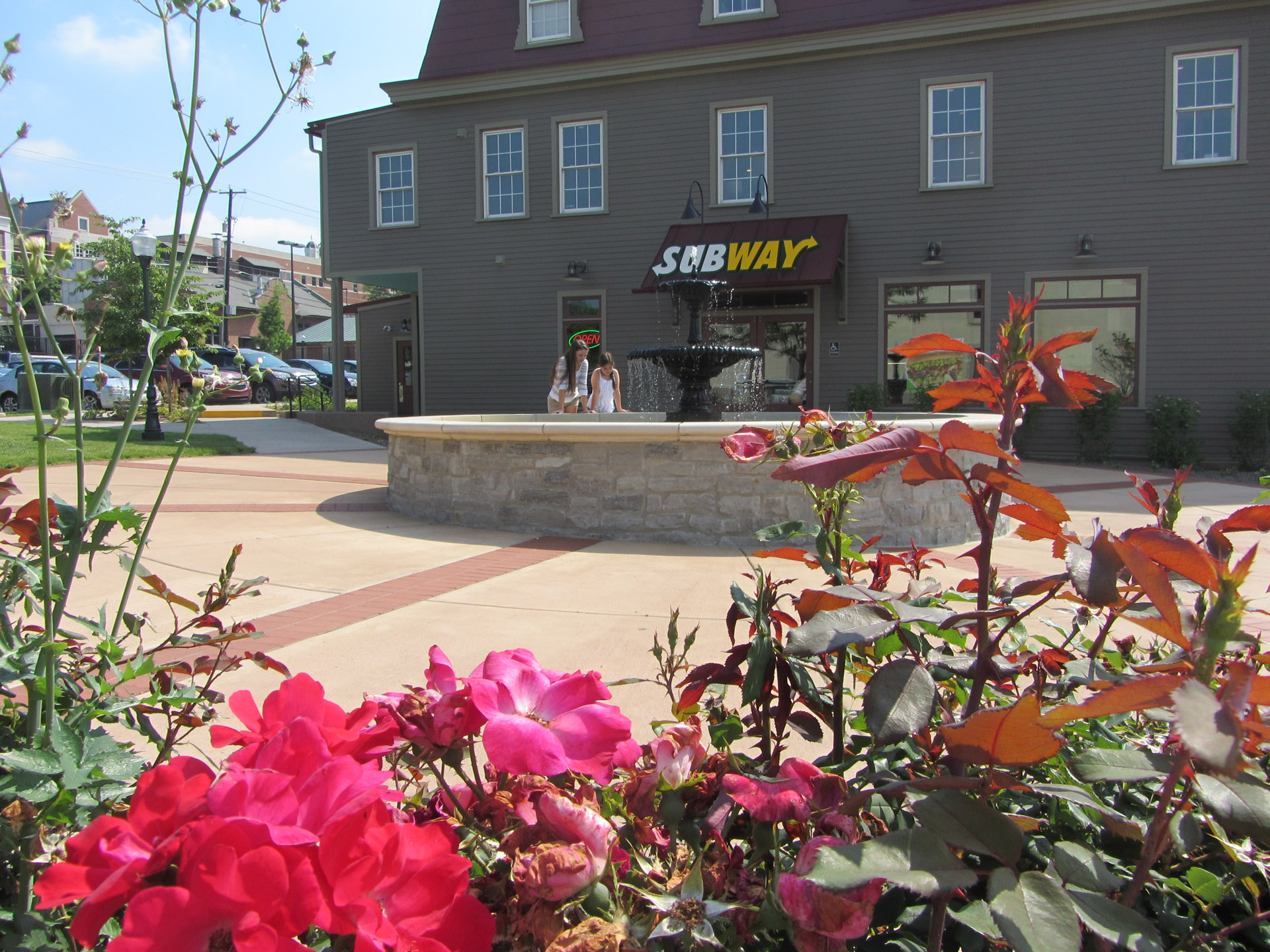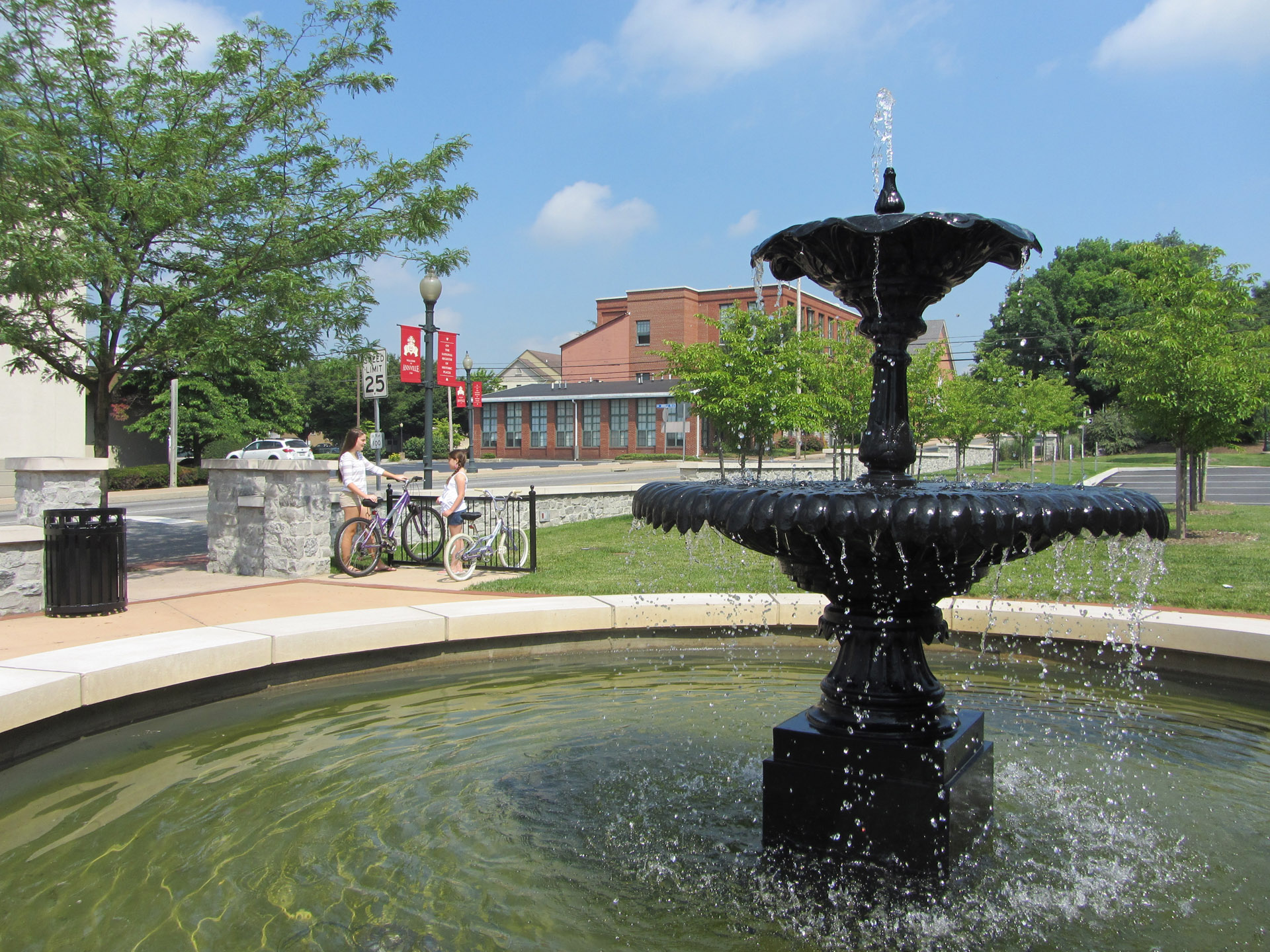Annville Center
Derck & Edson has been involved with this project since the early planning phases, working with Annville Township and under the guidance of the Annville Economic Development Authority (AEDA). Annville Center was envisioned to jump-start development at this key location.
Initial plan components address multiple needs within the core downtown including increased parking, new open space, landscape enhancements, and pedestrian access.
The completed project in Annville mirrors the design intent: transform vacant lots into a mixed-use development and gathering space, creating a new welcoming presence on the square in Annville with a fountain, trees, stone seat walls, site furnishings, and walkways.
Low walls enclose the plaza at Annville Center and help to create a more intimate setting. The seat wall surrounding the fountain provides casual seating opportunities. The water cascading from the fountain provides a playful element to the space. The central fountain provides a focal point and playful element to the overall design. Bright red banners unify the space with the rest of the streetscape; the low wall (inset) acts as a welcoming gesture and arrival point.
In addition to the main gathering space, the Annville Center project also included upgrades to a pedestrian-only alleyway.
Facade improvements to properties along route 422 were also part of the overall project. All these enhancements combine to create a walkable, welcoming, and lively space in downtown Annville.










