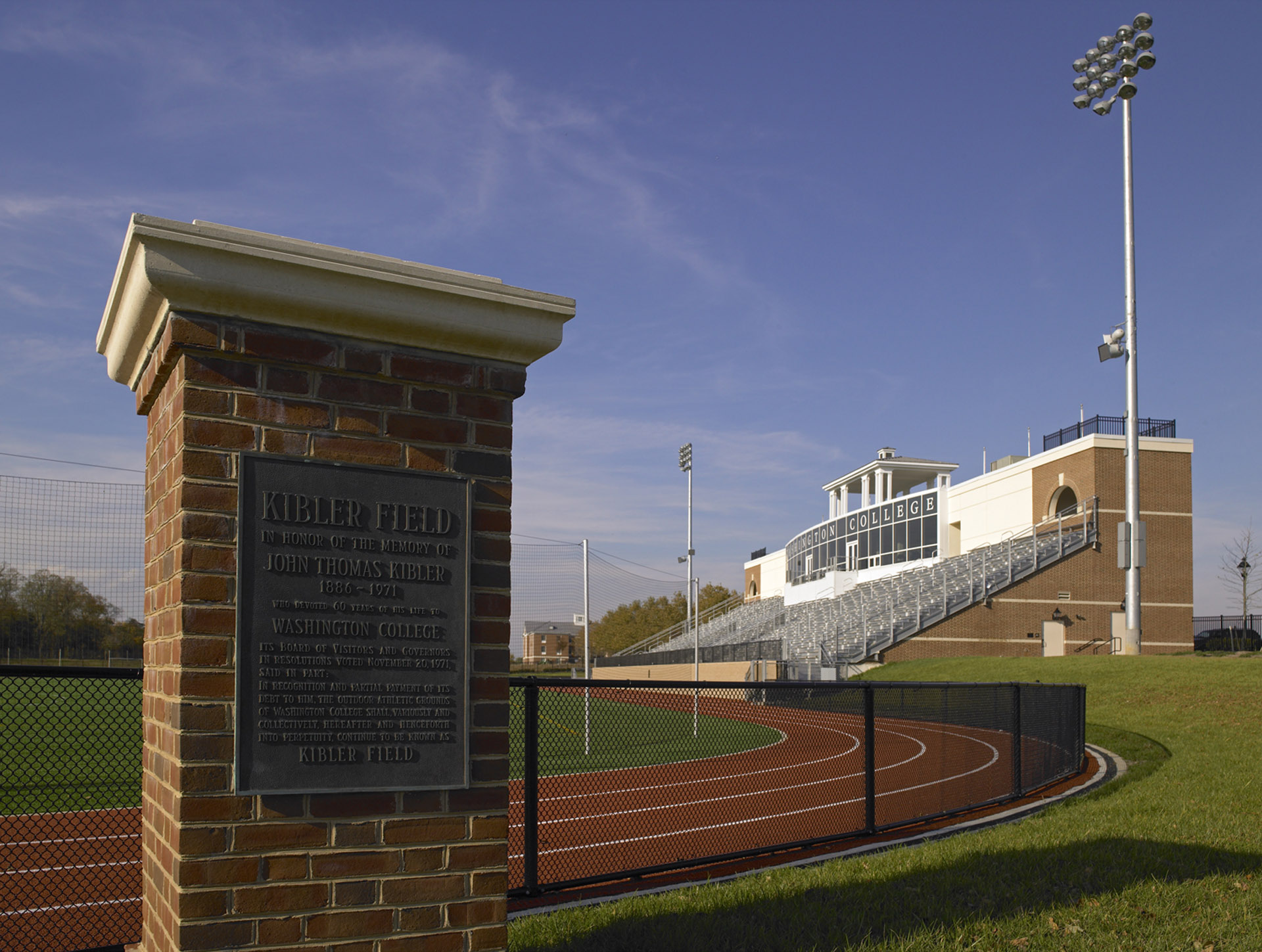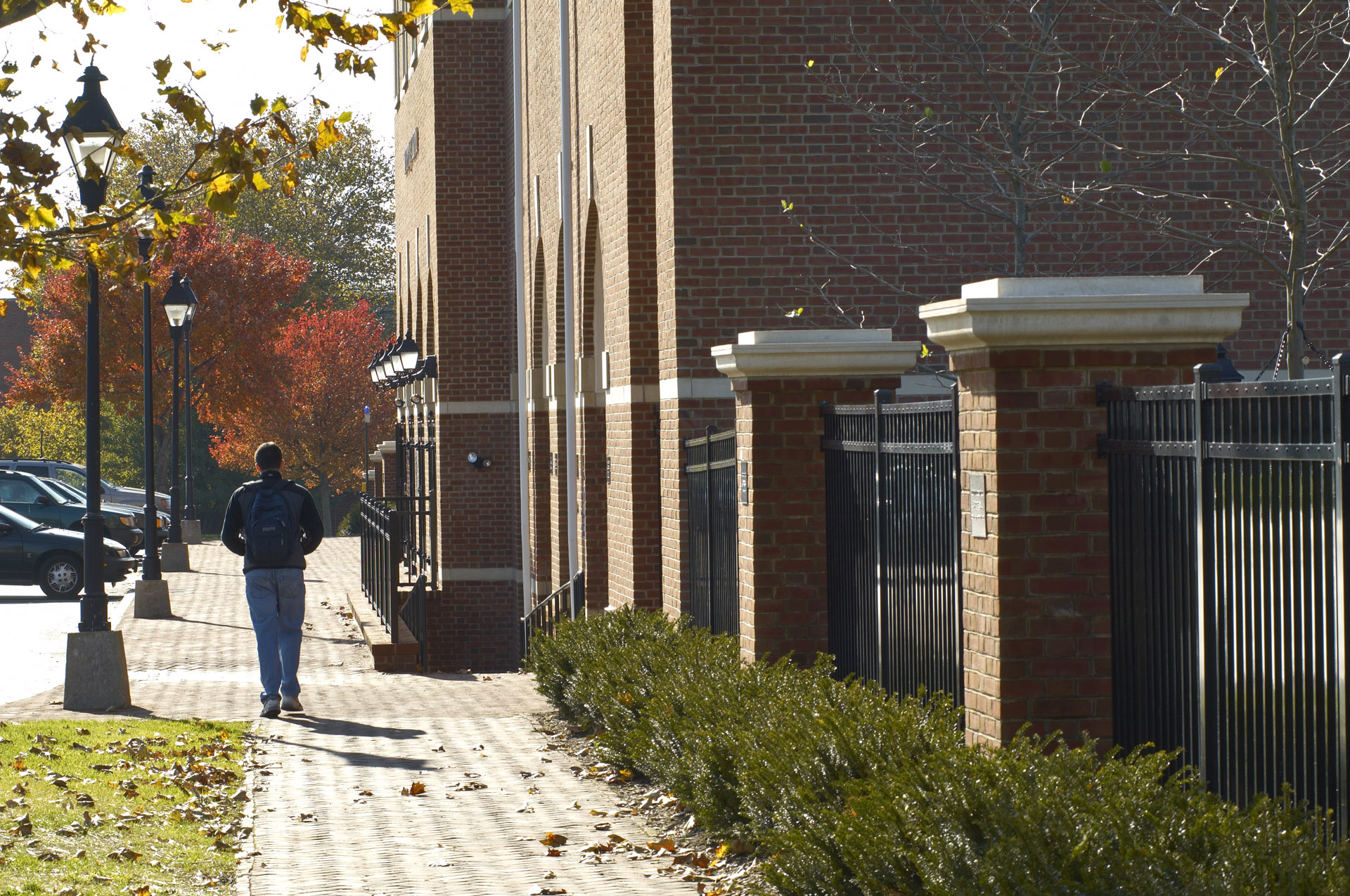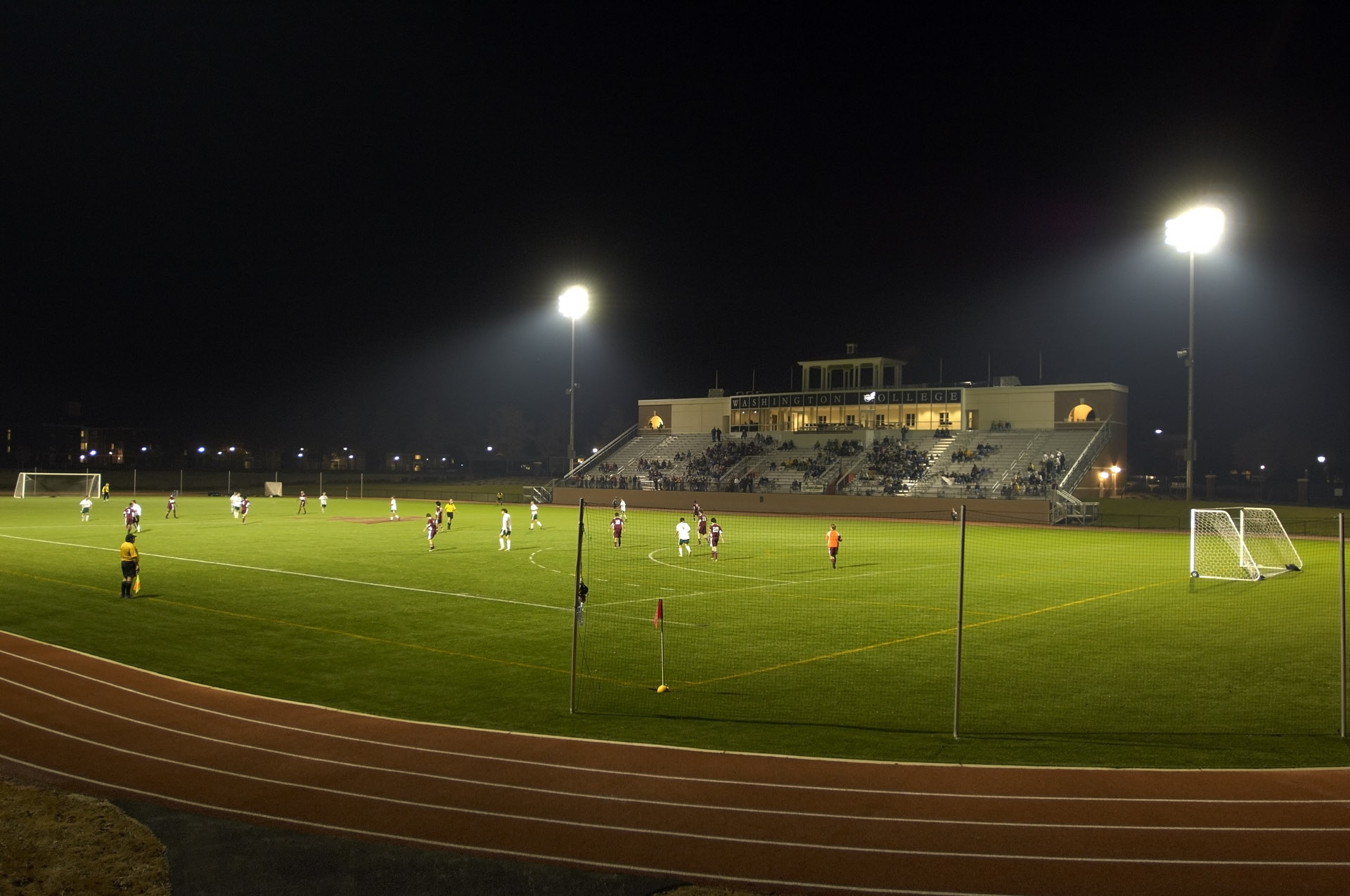Washington College Stadium
Washington College turned to Derck & Edson to make their vision for a high-caliber athletic venue a reality. We started with conceptual design for the entire complex, and worked through site design, civil design, landscaping, and coordination for field lighting.
This stadium, which is used primarily for lacrosse but is also used for field hockey and soccer, is a dream come true. Final plans incorporate a Field Turf field, underground storm water detention (detention is under the field in stone and pipes), and stadium architecture which is designed to complement the traditional campus architecture on the rest of the Washington College campus. Brick piers and ornamental fencing further enhance the setting.
The stadium building itself also exceeds expectations. In addition to stadium seating, rest room facilities, concessions, and locker rooms, the top level of the structure is a large, glass enclosed multi-purpose room that can be used for any campus function, offering an expansive view of the new field and facilities and further tying the stadium into the rest of the campus fabric.








