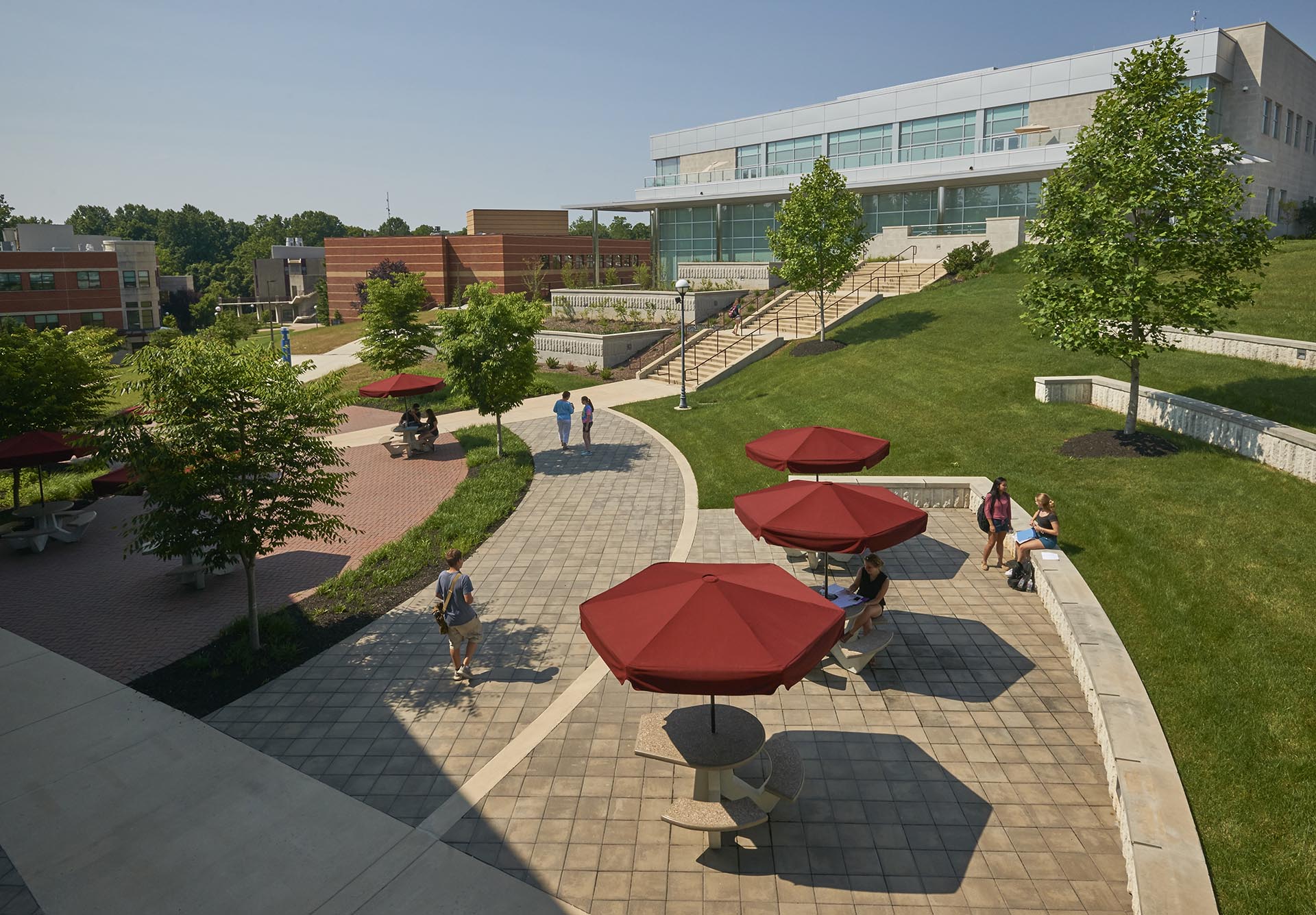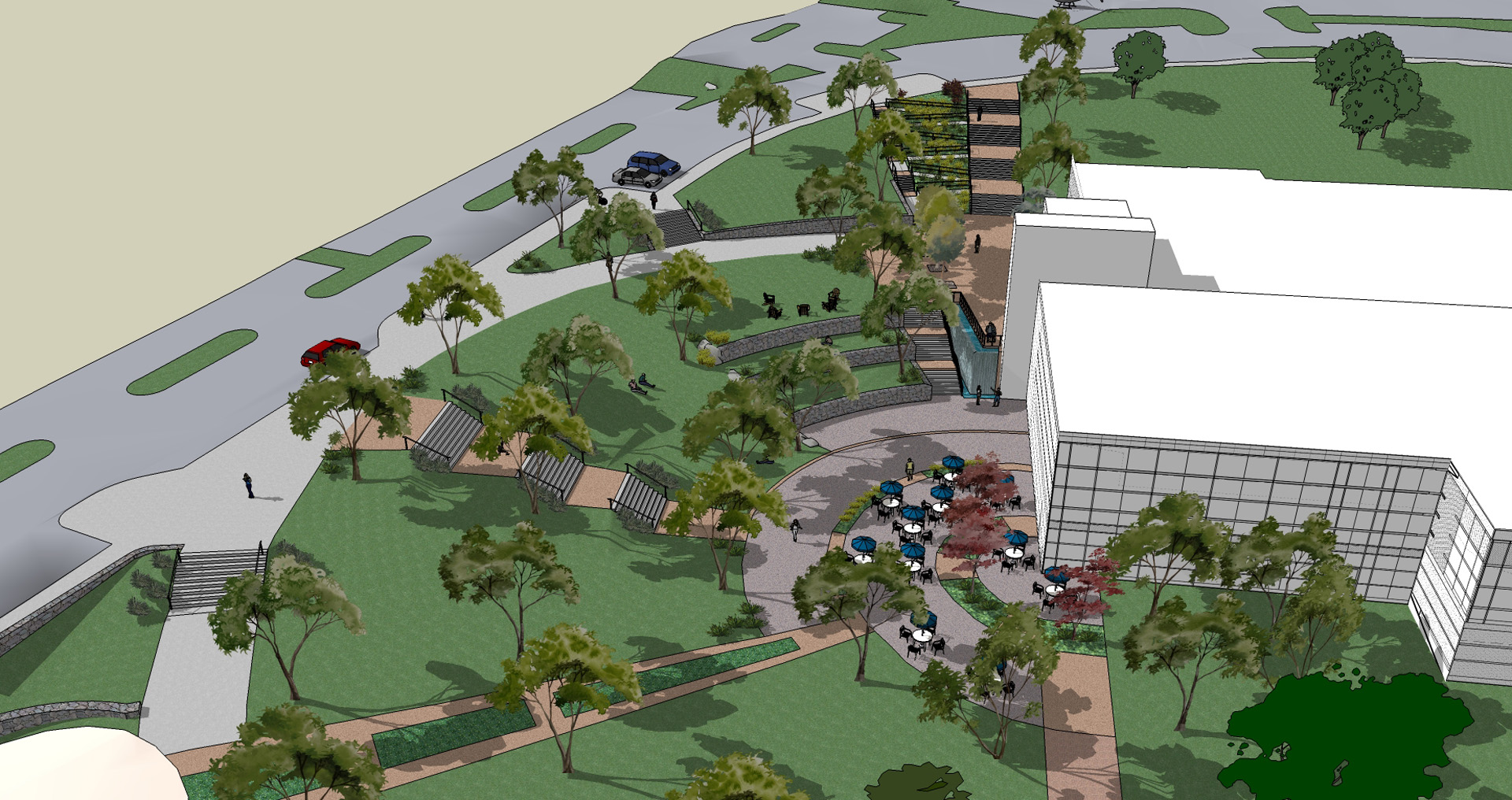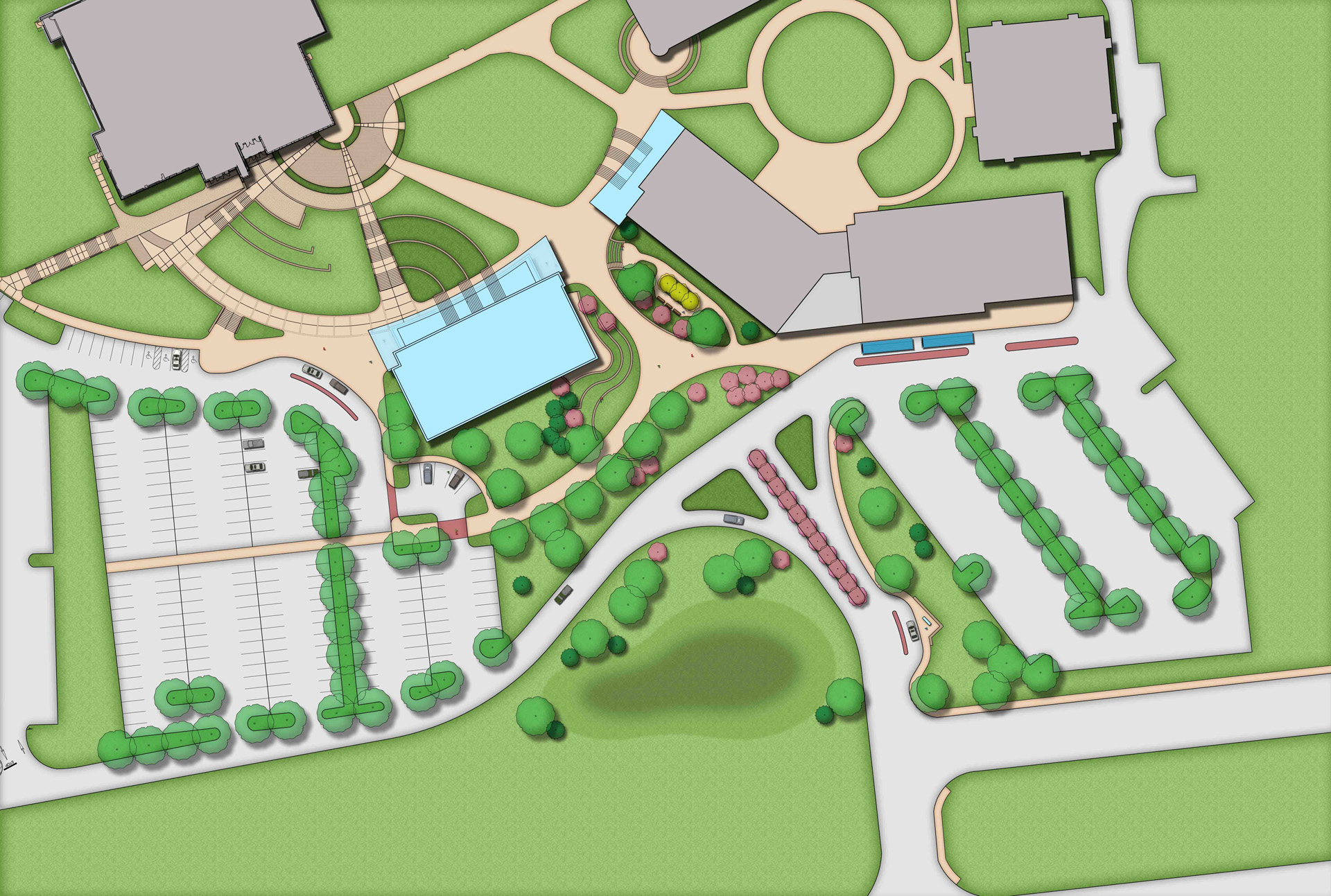Cecil College PE Building
To meet the needs of the campus community, Cecil College was looking to expand and renovate their existing physical education building. These building renovations required extensive site planning on both the east and west facades. In addition, as a commuter-based campus, increased parking needs also needed to be met.
In the new scenario, the eastern entry becomes the main vehicular drop off point and also provides access to a renovated soccer field which is circumscribed with a four-lane fitness walking track.
The existing tennis courts were reused for parking adjacent to the building therefore a new tennis facility was needed. A new 6-court facility is planned in this same area of campus.
Finally, on the western facade, a new plaza is planned as a central, unifying campus space. This new plaza creates logical locations for future construction but also relates to the existing buildings on campus.
An added element of interest exists in the plaza due to the 30′ of grade change on the site. Steps and seat walls help make maximum use of the grade change creating a variety of student gathering spaces, adding visual interest to the plaza while maintaining accessible entrances to the building.














