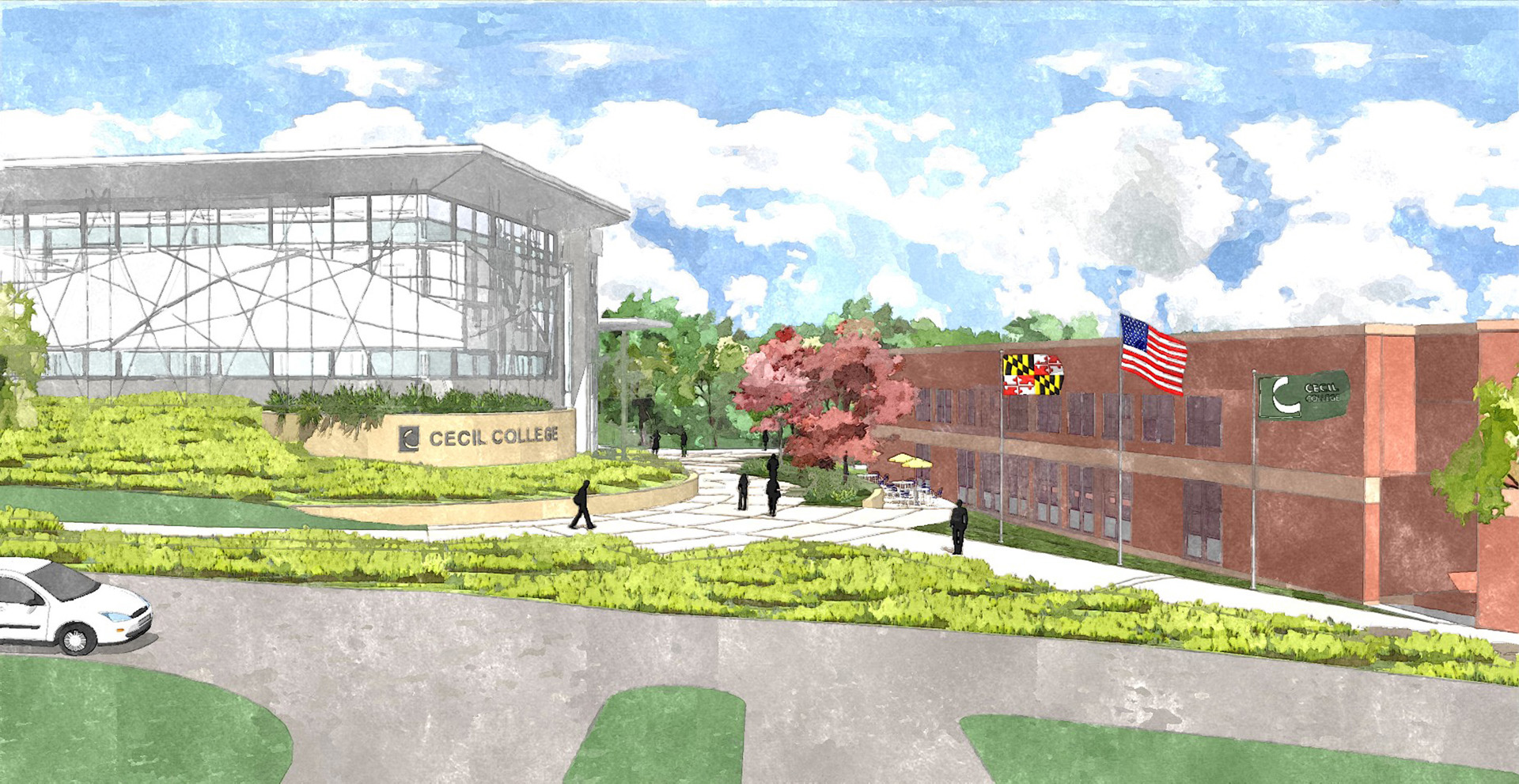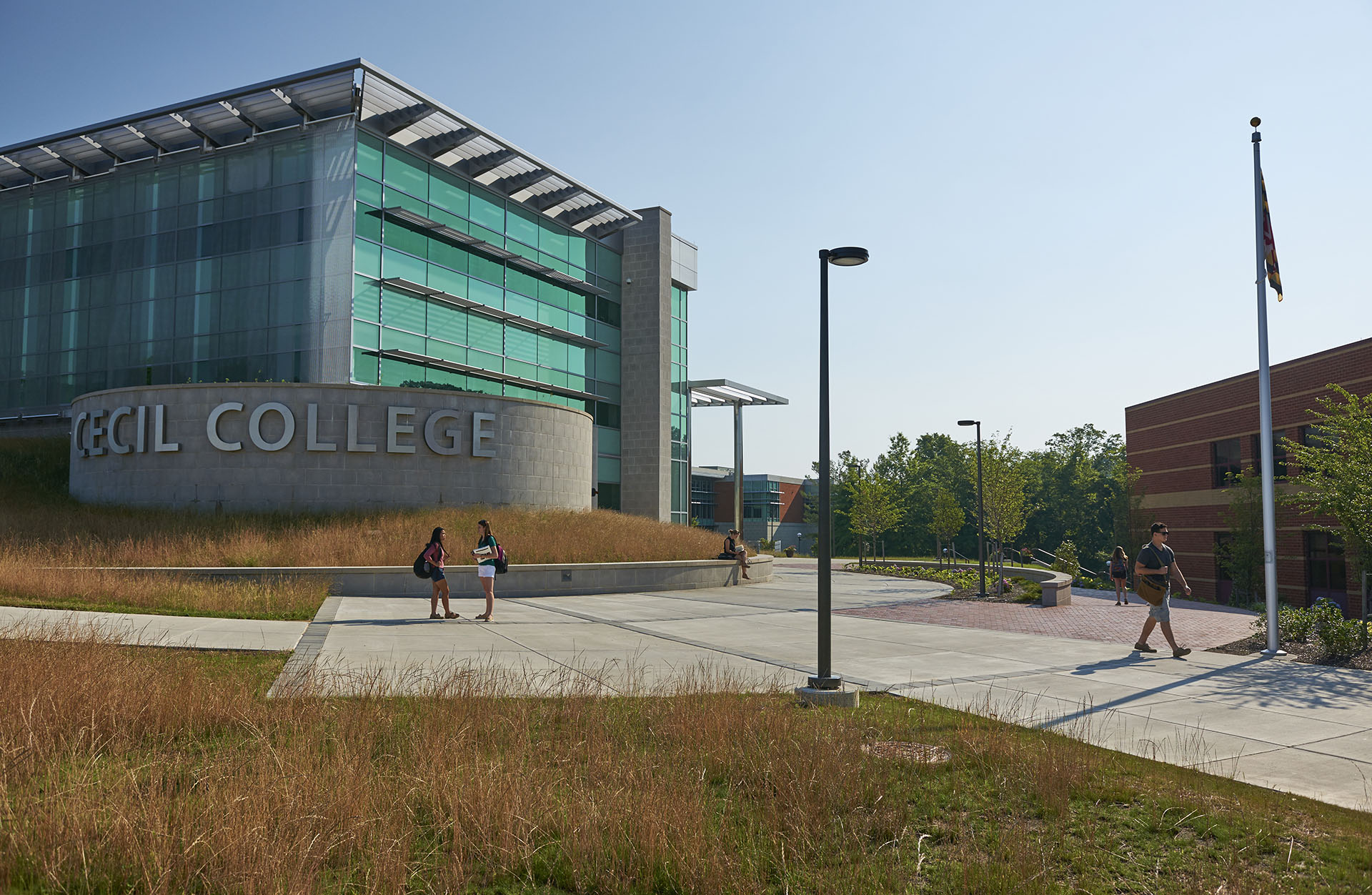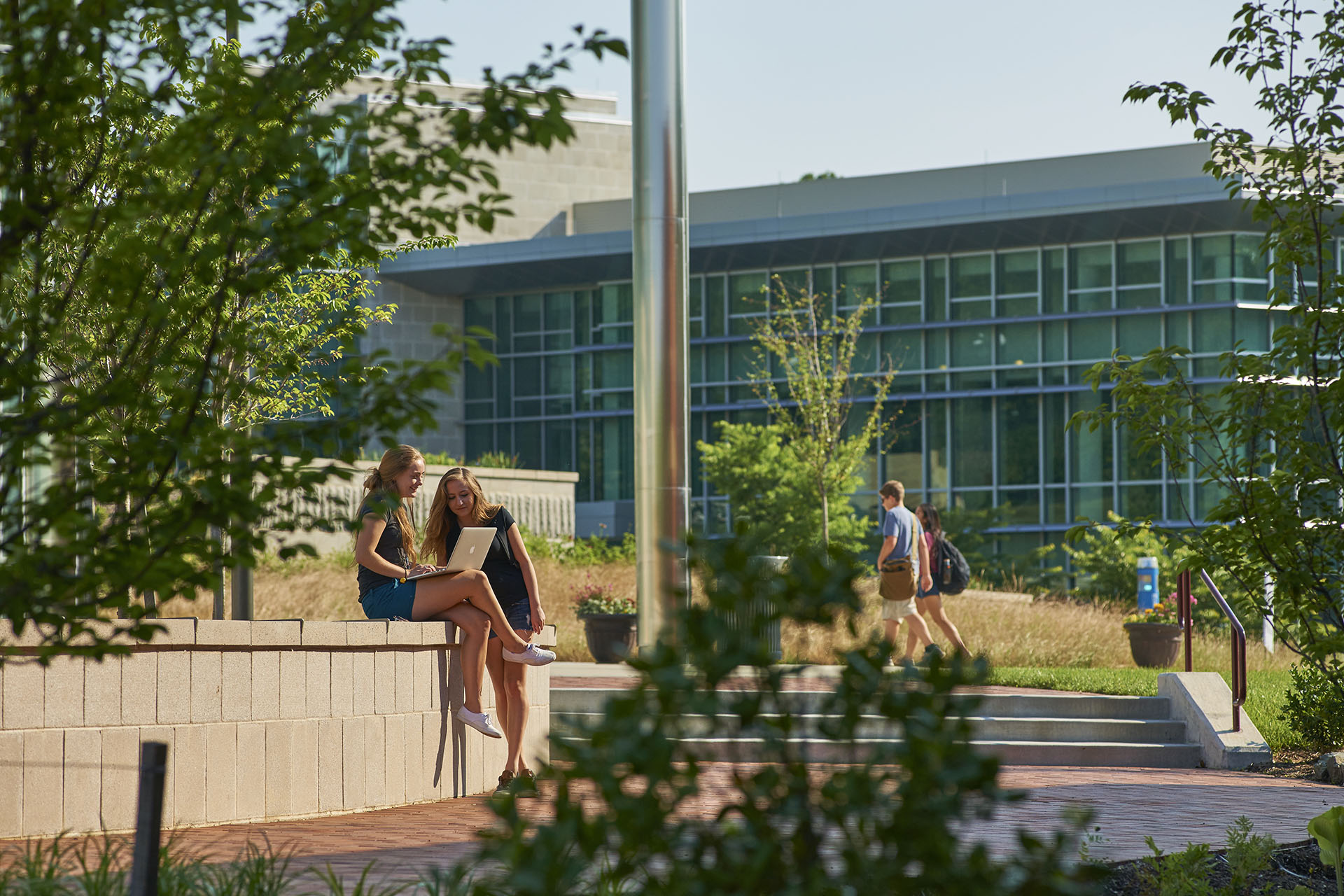Cecil College Engineering and Math Building
The new Engineering & Math Building at Cecil College will house state-of-the-art educational features and host numerous sustainable design features. The project will be considered for LEED Silver Certification by the USGBC.
The location of the new building is integrated into a curved circulation pattern which provides students an accessible means of descending the 16 feet of grade change along the east façade of the building.
The north plaza creates an arrival point for students and visitors with direct barrier-free access to both the Engineering & Math Building as well as the newly renovated Physical Education & Activities Building. The north plaza retains the paving pattern and radial design of the central campus plaza and a bicycle storage area.
The south plaza becomes a campus focal point for the reconfigured main entrance drive. The plaza utilizes a prominent site wall to control topography while serving as an entry feature and landmark for the campus. Walls also create a multi-level outdoor study space with moveable furniture and proposed Wi-Fi availability.










