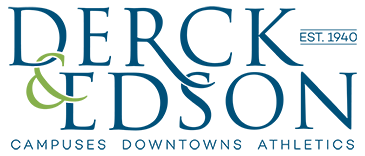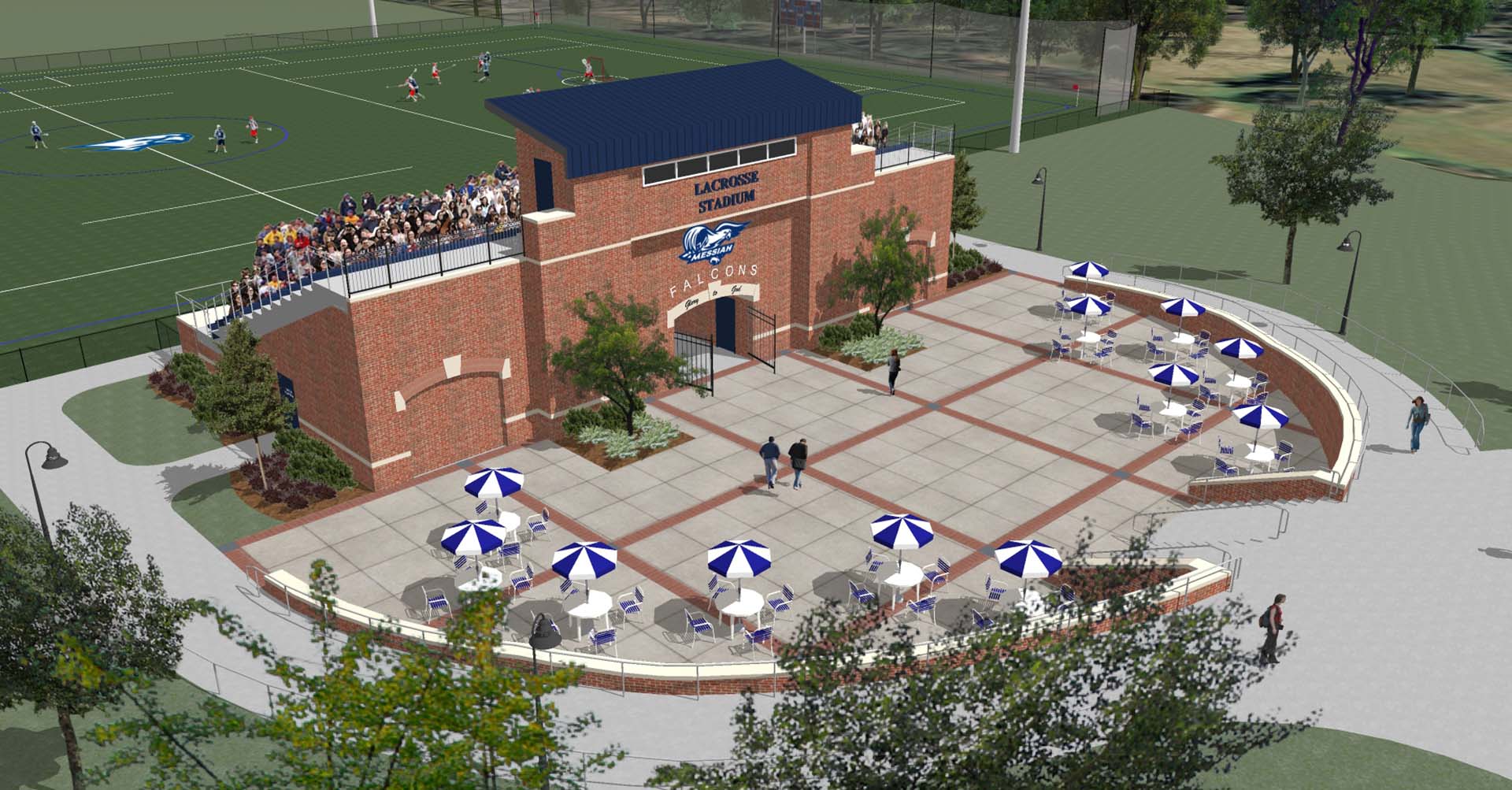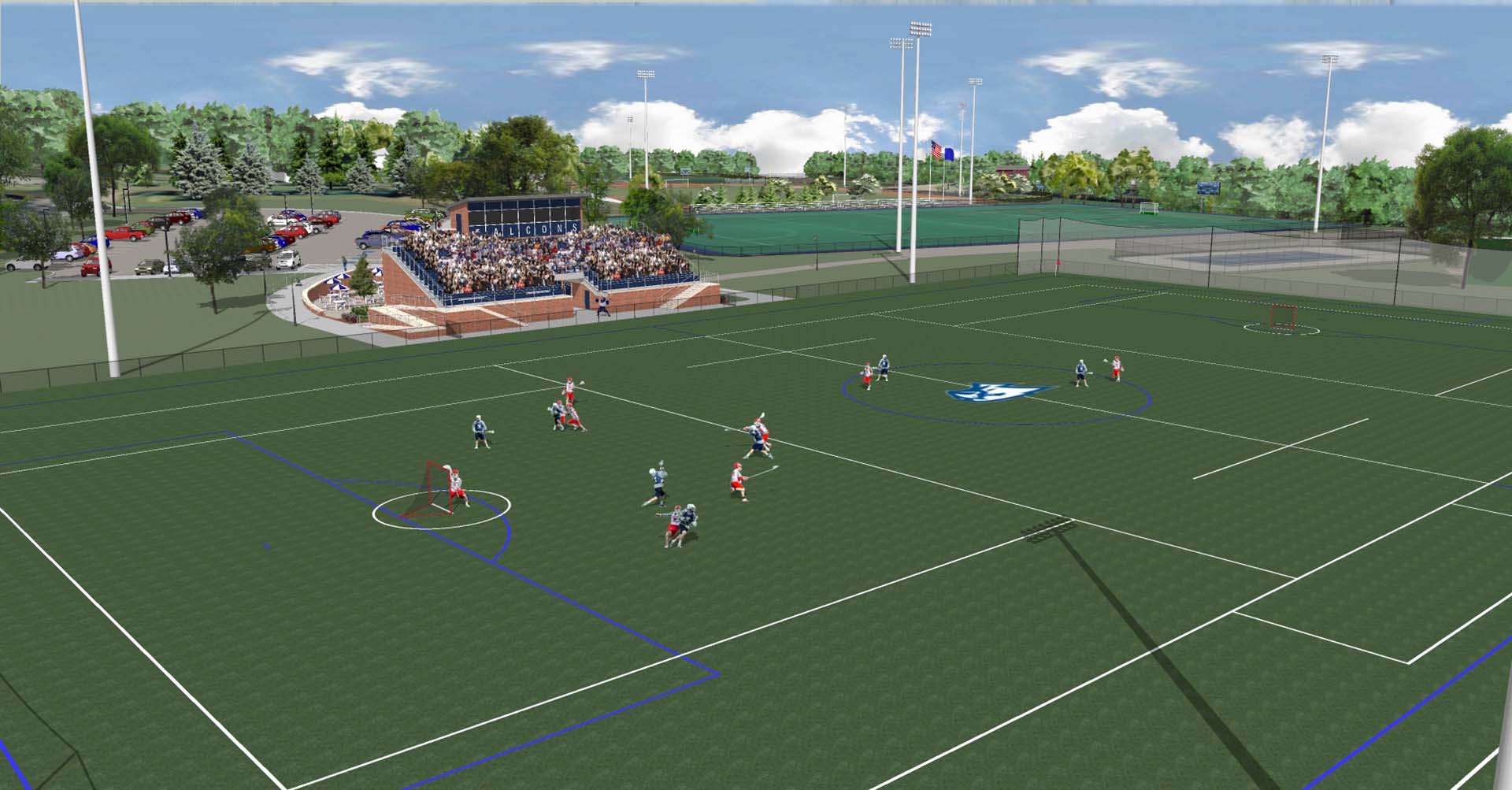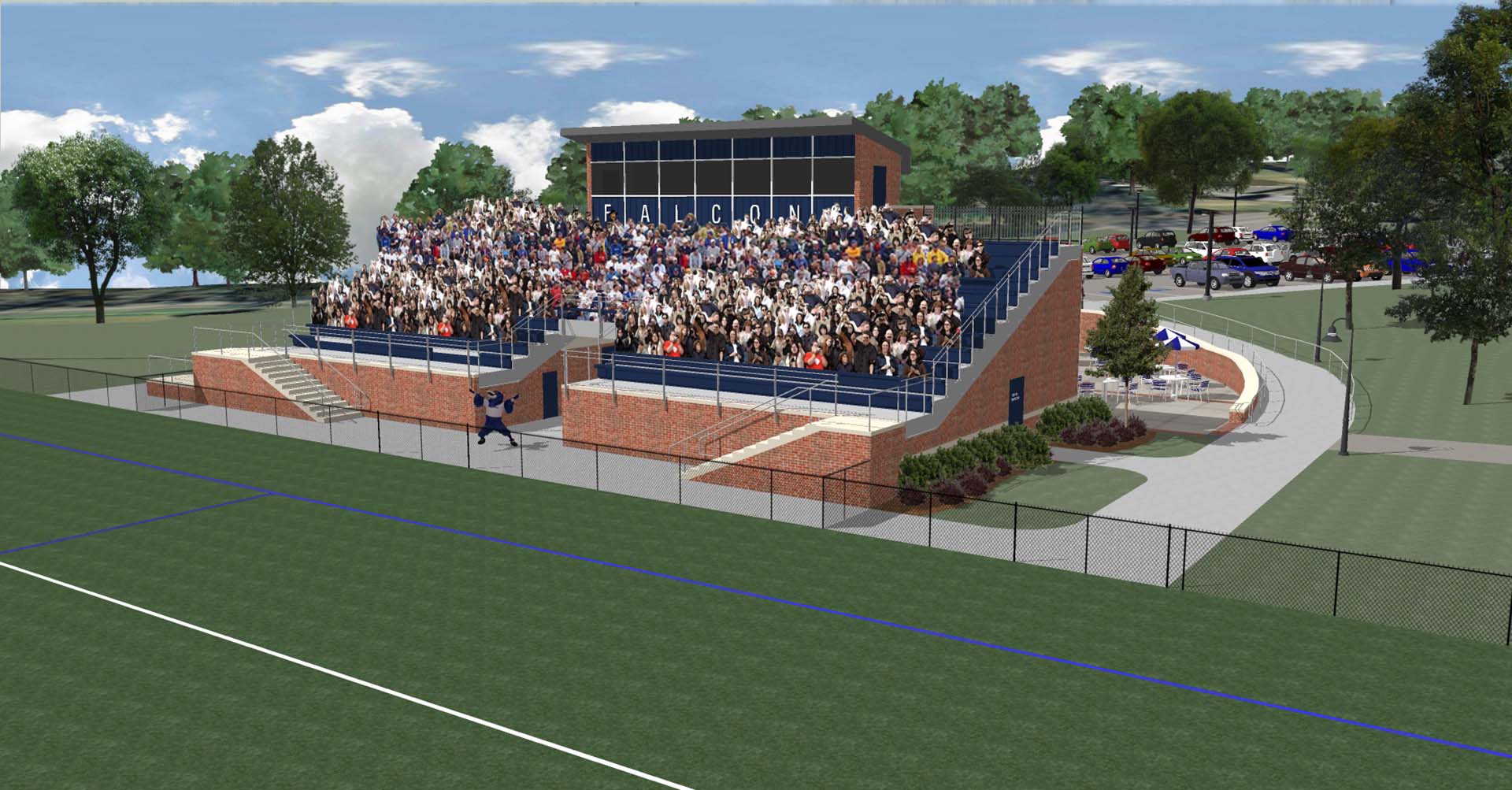Messiah University Lacrosse Stadium
Messiah University received a gift to construct a new synthetic turf lacrosse field on the existing Starry Athletic Complex to the south of the main campus. The new field will be located, as designed during the Athletics Master Plan by Derck & Edson, on an existing natural turf practice soccer field.
Phase 1
Project scope of work elements include: construction of a synthetic turf field, a scoreboard, fencing, and select walkways to connect to the existing parking area and to other complex walkway systems.
The field is sized for men’s and women’s lacrosse and men’s and women’s soccer. Synthetic turf will allow for the extended use of the field, regardless of weather conditions, and provides the flexibility to accommodate not only varsity sports but also intramurals.
A full set of construction documents, including plans, details, and specifications was also prepared and Derck & Edson worked with the College to invite contractors for bidding and facilitated the bidding process.
Phase 2
The second phase of the project includes a stadium building, entry plaza, walkways, stadium lights, parking lot, site lighting, earthwork, stormwater, sanitary sewer, water, and landscaping. Phase 2 site design also includes the integration of a plaza at the front of the building as a space for teams to tailgate and hold team social functions. A new parking lot is provided along with walkways that connect the new stadium to the existing walkway system for the complex. Stadium lighting will allow extended use of the field.










