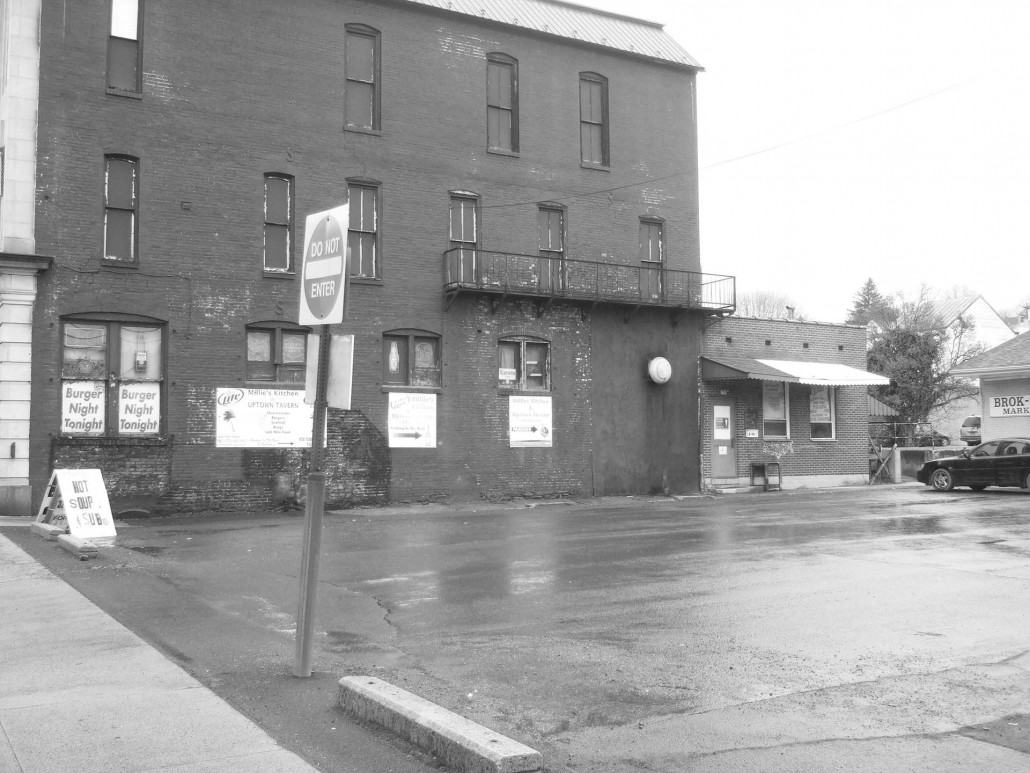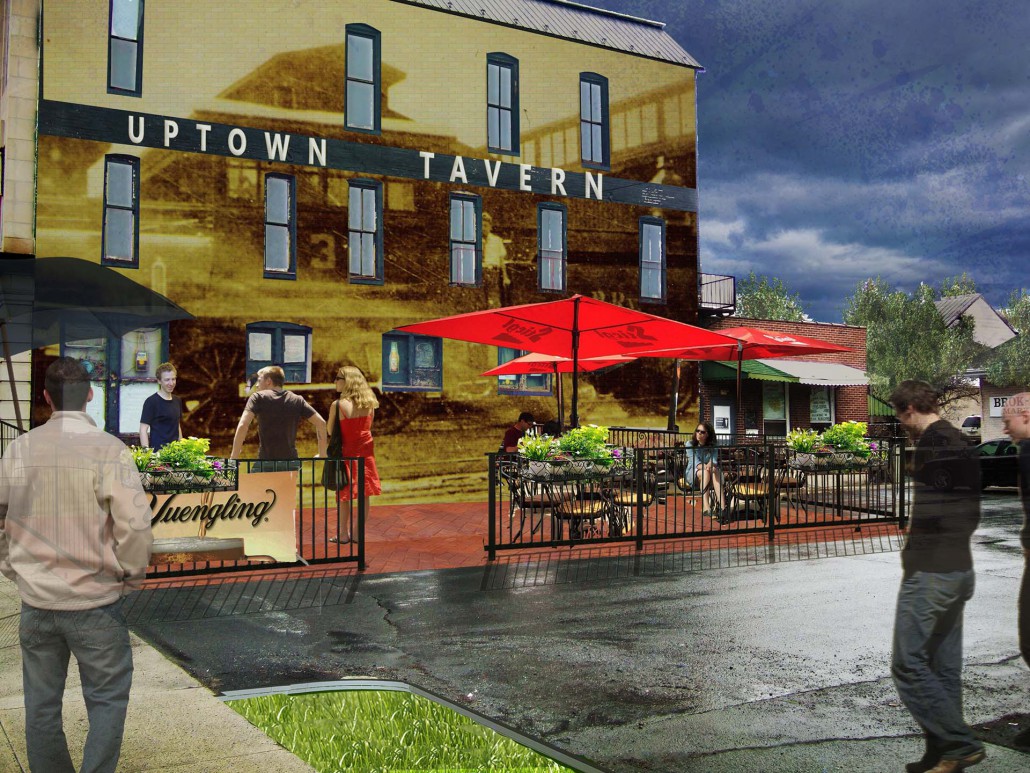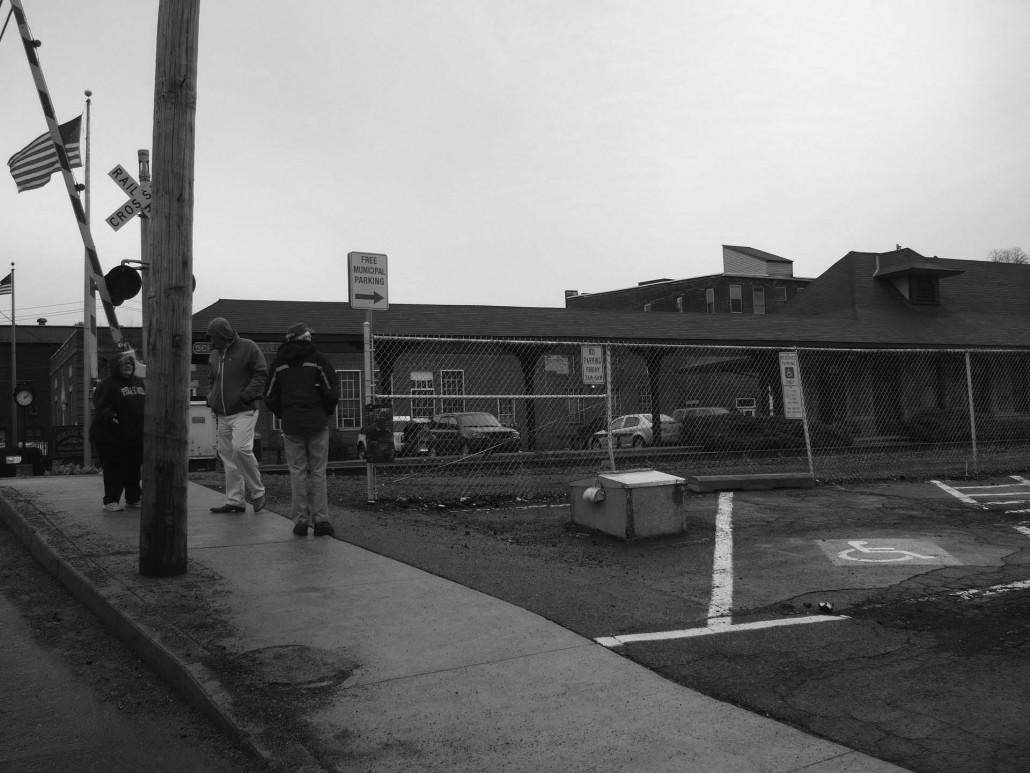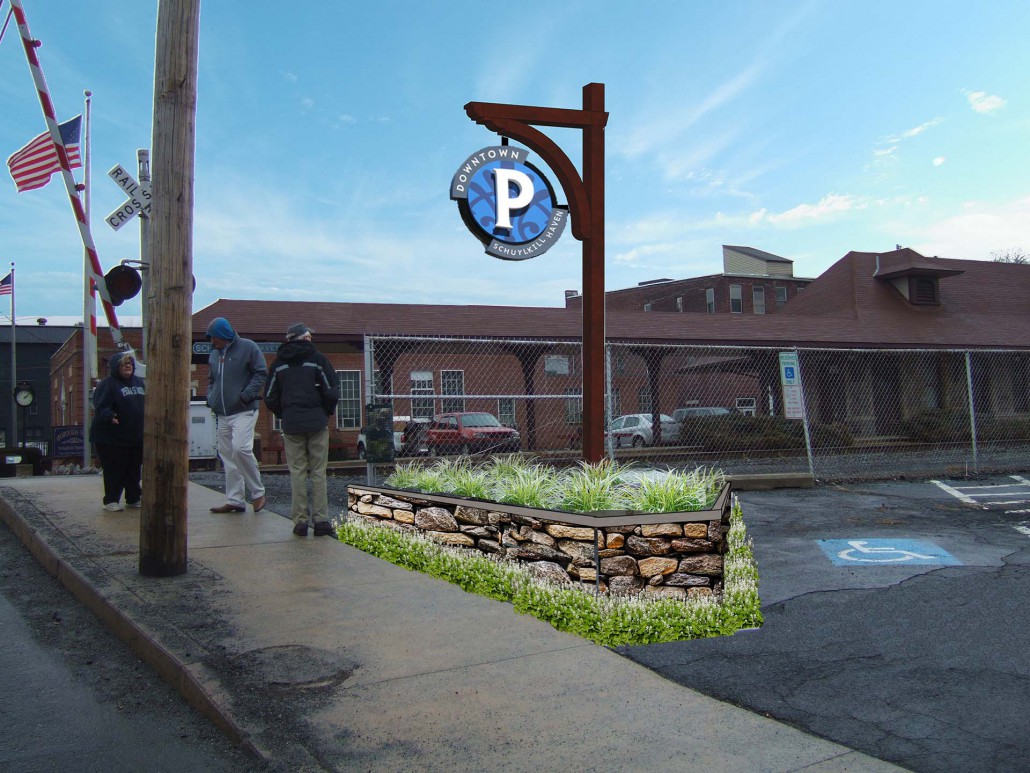Schuylkill Haven Downtown Planning
In Schuylkill Haven, an existing Main Street ® plan had no graphics to support the vision that the community had articulated on paper. Starting with the written plan and exploring the current site conditions, Derck & Edson converted the planning concepts into a visual form. The first transformation sketch focused on an existing restaurant with an underutilized parking lot next door. The sketch shows how the lot could be activated by the addition of an outdoor plaza/patio with site furnishings, appropriate hardscape and landscape material, and a mural that could focus on rail heritage in the area.
A second transformation sketch focused on the need for signage. At a midtown parking lot, an entry feature is needed to announce the presence of the lot. Again, using graphics that relate to the community heritage, an appropriately-scaled design incorporates landscape and hardscape materials with a proposed logo/sign design that pays tribute to their historic train station.






