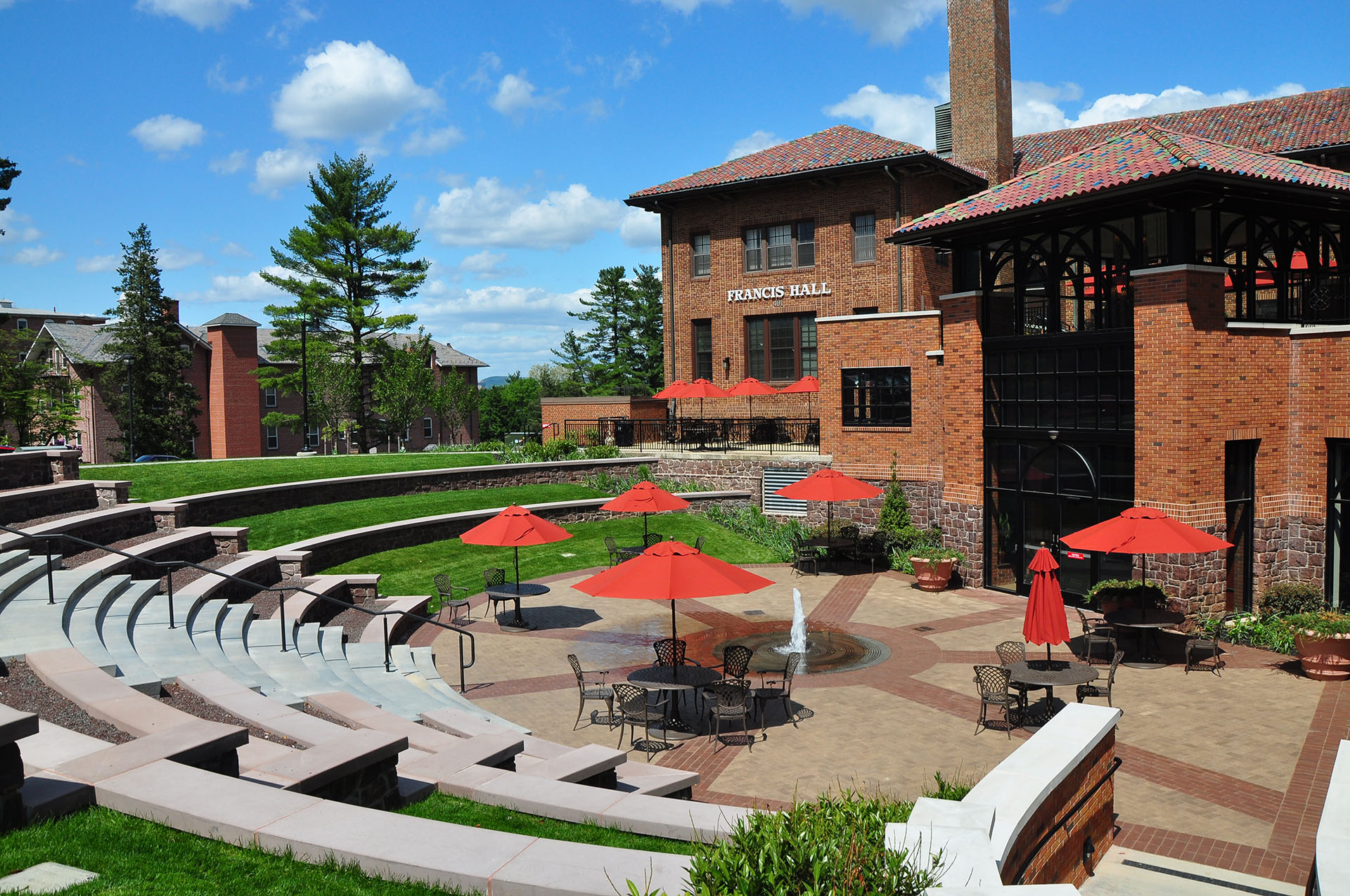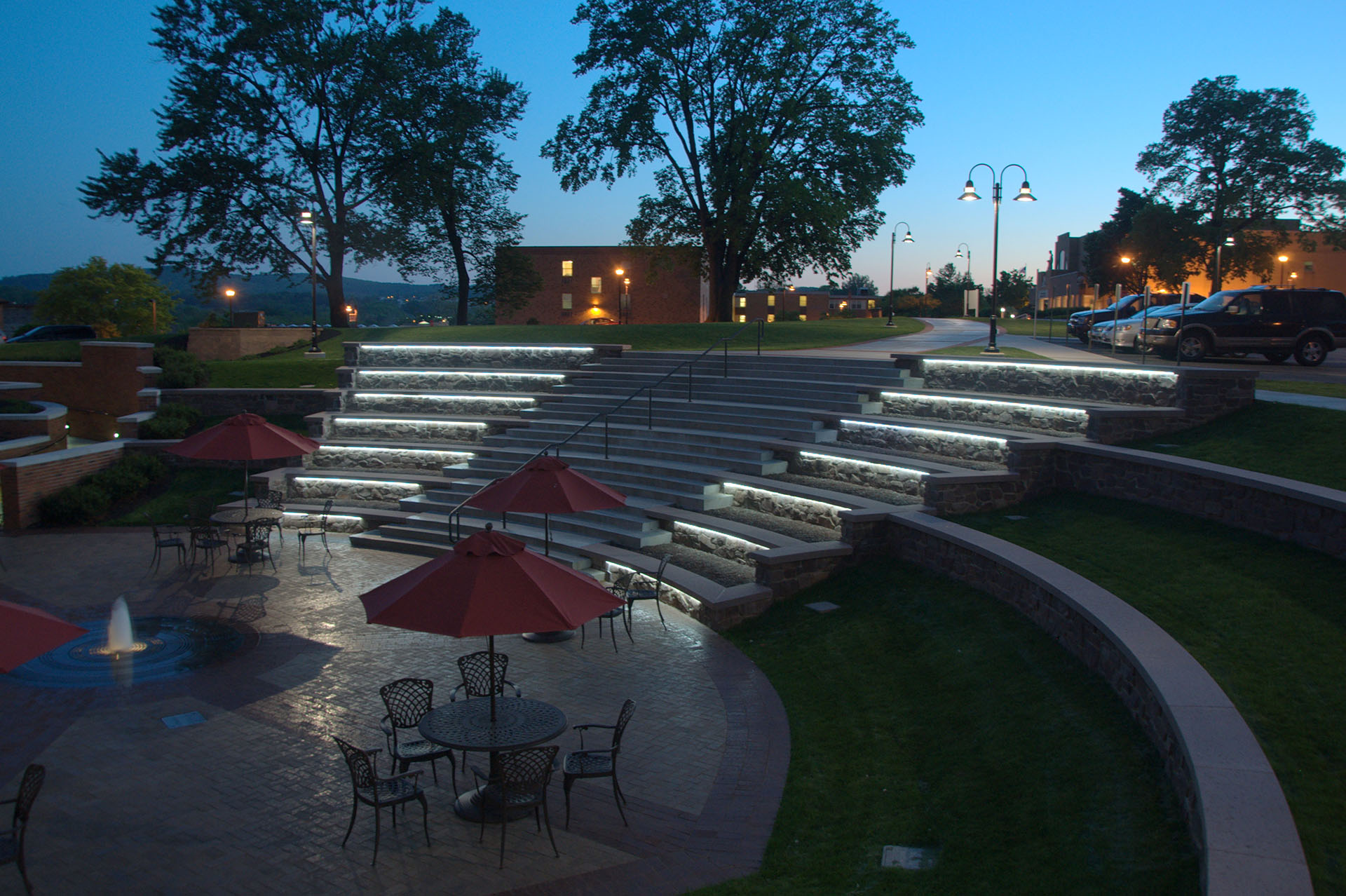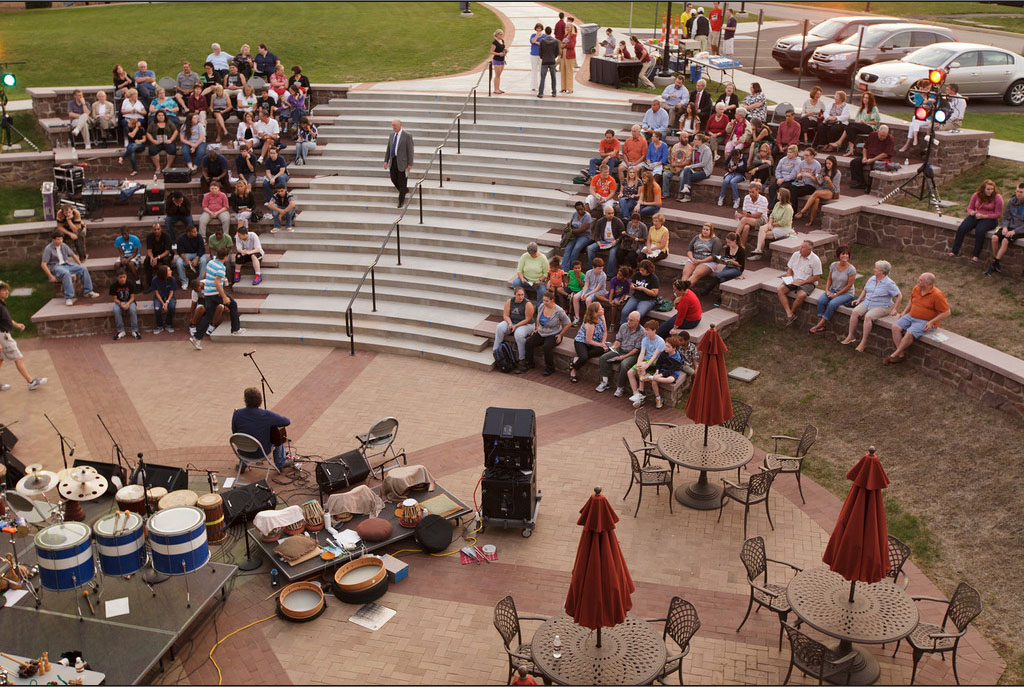Alvernia University Francis Hall
At historic Francis Hall, a planned structural addition created an inviting new campus-side entrance but also resulted in a site with a 10 foot grade change from the top of the slope down to the new addition’s entry. Within this space, Alvernia University wanted to have a gathering space for students, staff, and visitors that could also be used for outdoor performances and University events.
Our design provides amphitheatre seating that adds to the sense of place and also provides a variety of seating options. The seat walls themselves were designed and constructed with stone veneer and cast stone caps. The stone veneer was selected to match other materials in the campus vernacular including the main campus entrance and the exterior of Francis Hall itself.
A 12′ brick banded walkway leads to the space and the materials tie in with previous projects, continuing the newly established standard for major pedestrian walkways on campus. This walkway can also be used as a fire lane and access for maintenance vehicles.
ADA accessibility to the building and lower plaza are provided by an exterior ramp system. The concrete ramp surface is enhanced with stepped brick veneer planters with cast stone caps.
The lower plaza was constructed using clay pavers over a concrete slab with a mortar setting bed and sand swept joints. The entire plaza has a radiant slab snow melt system in the concrete to reduce maintenance and increase safety during the winter months.
The design of the lower plaza features a starburst banding pattern with a flush water feature in the center. The outermost bands of sailor-course pavers are set on a temporary setting bed. This allows for donor pavers to be engraved in the future as part of a University fundraising campaign.








