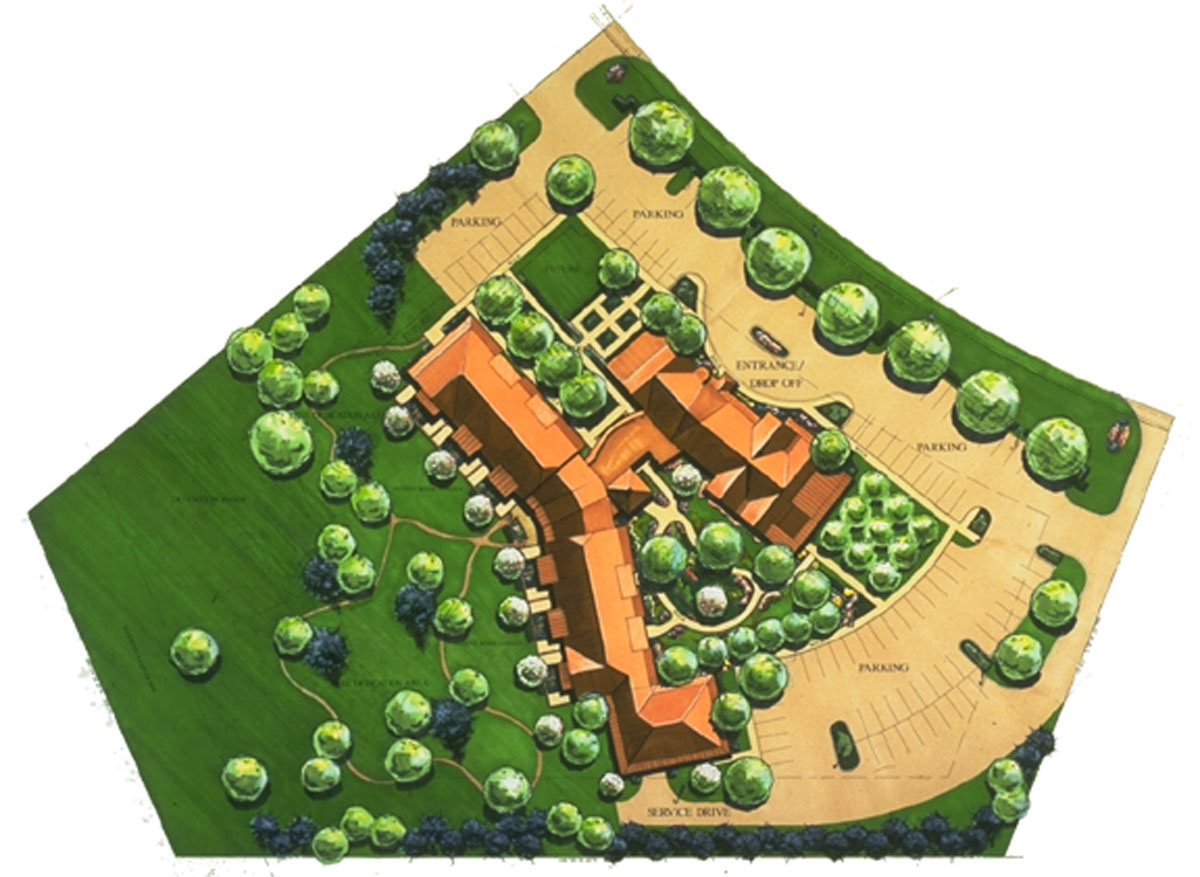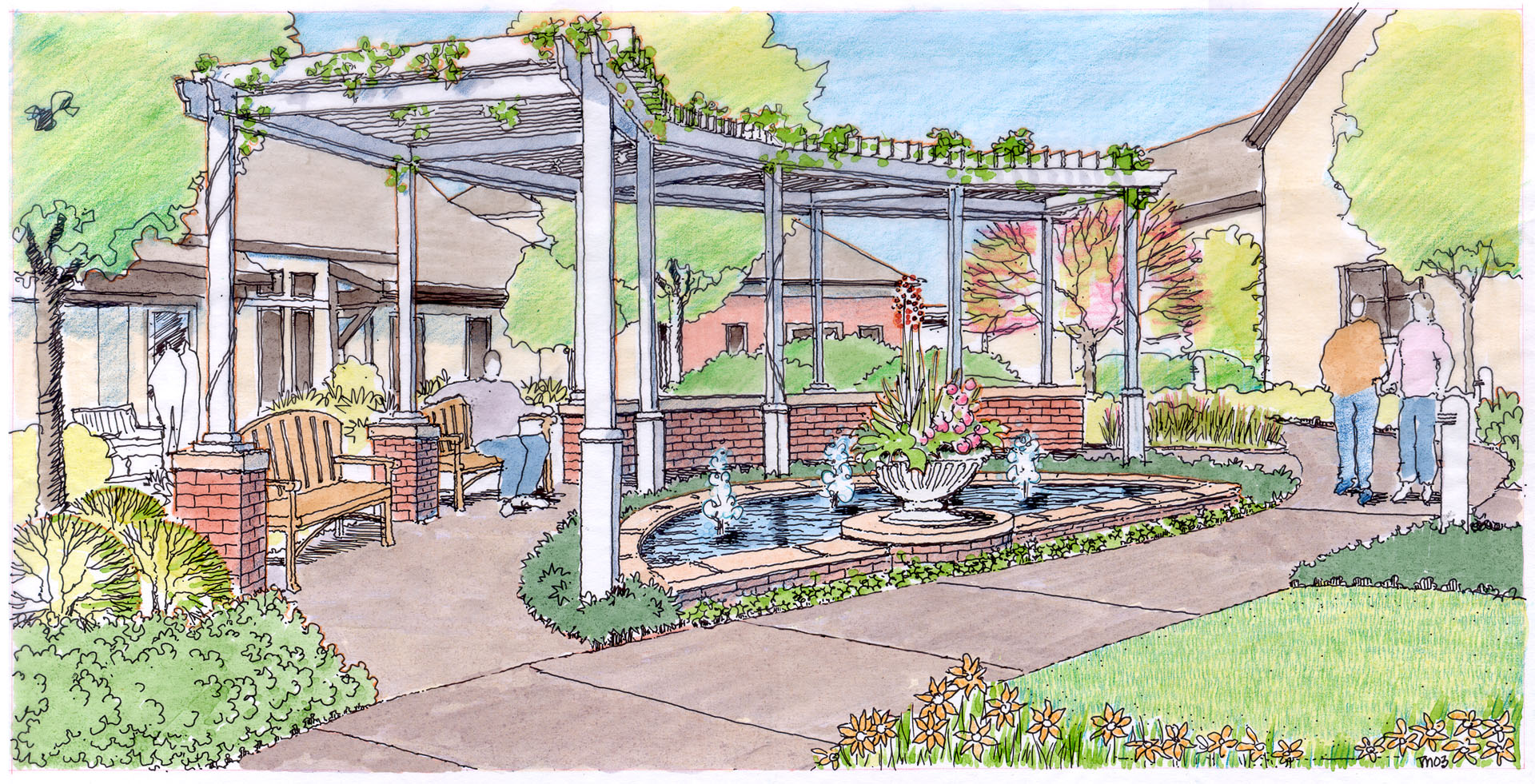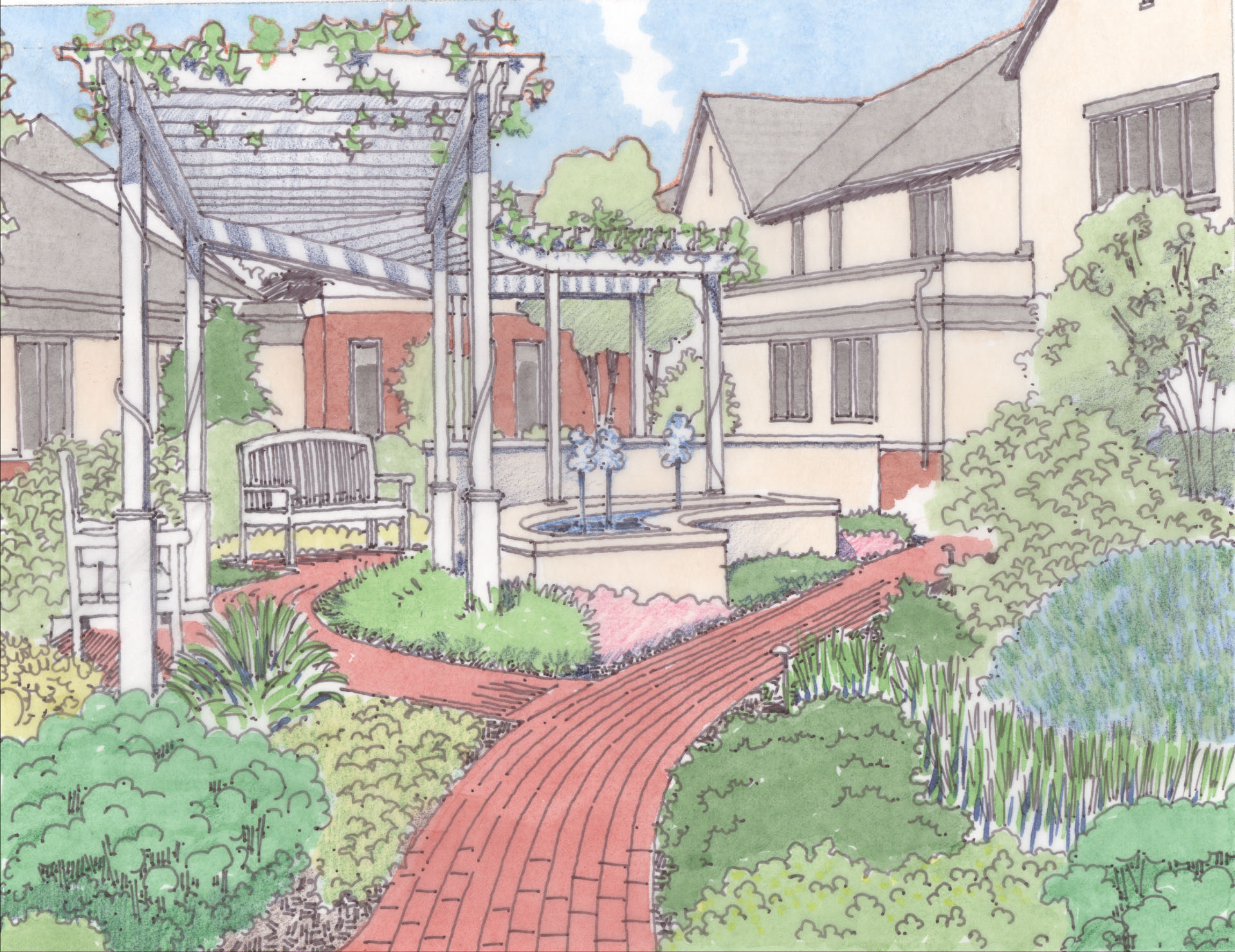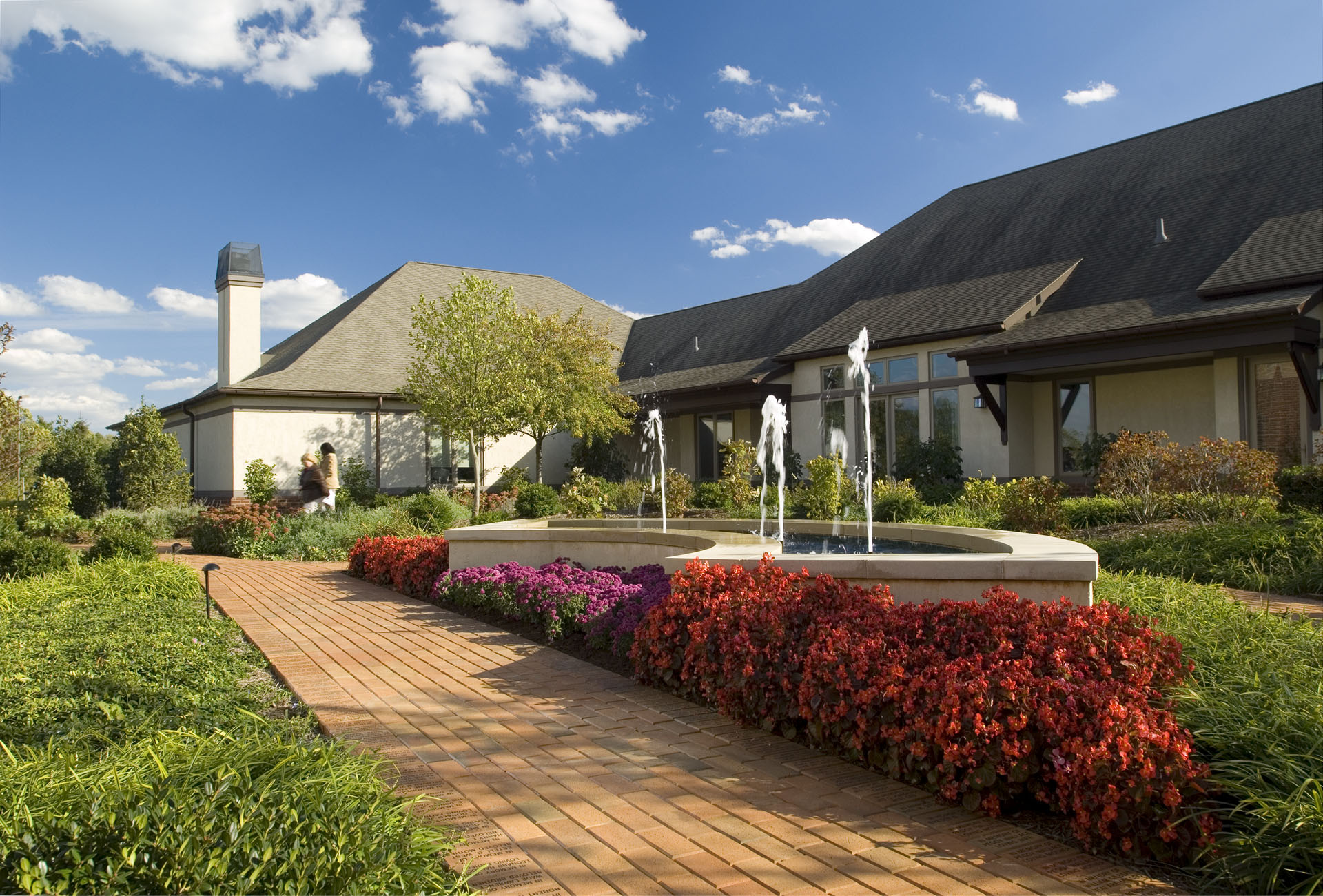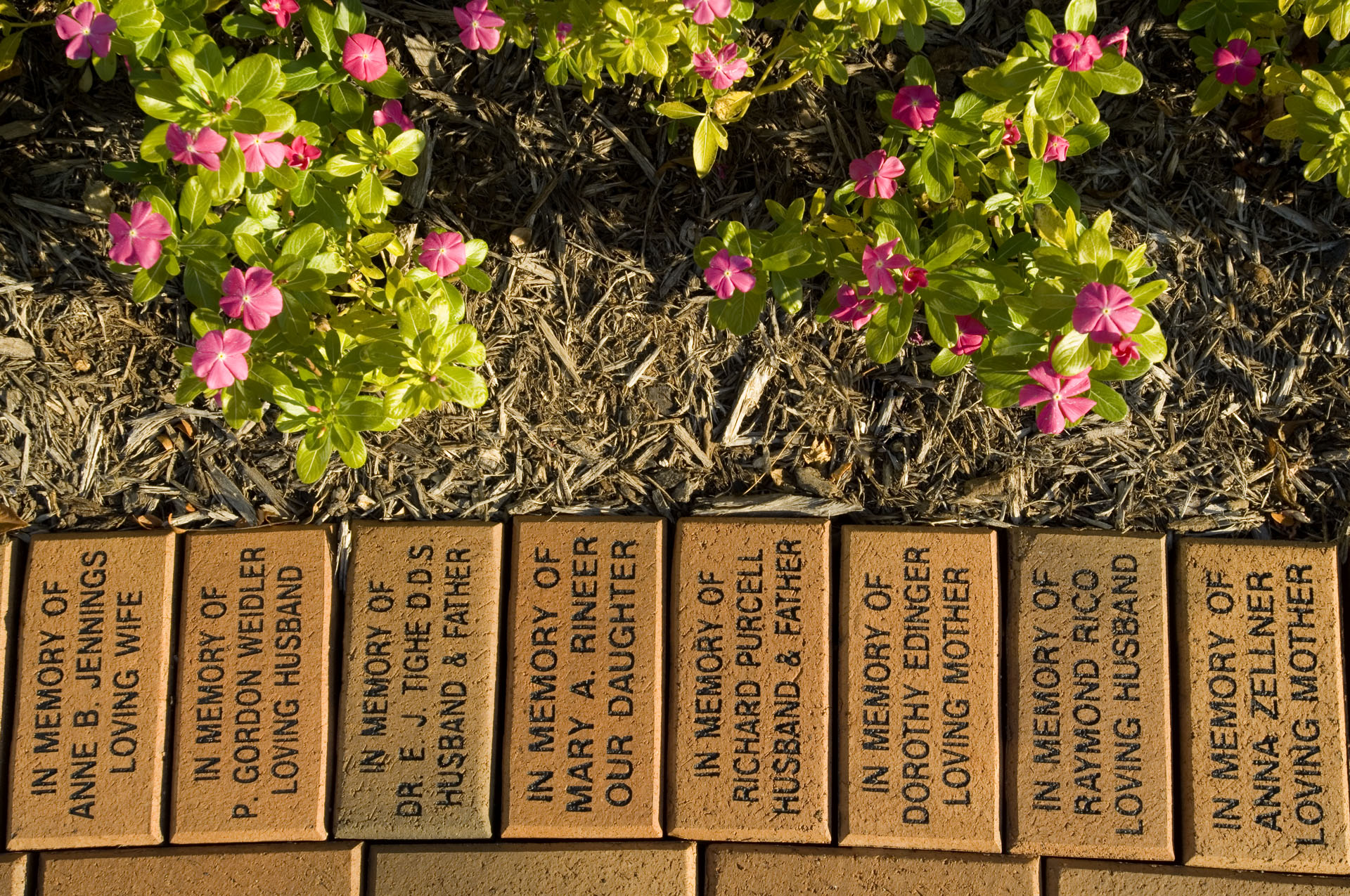Hospice of Lancaster County Master Plan
Nestled within the development of an existing Health Campus, Hospice has worked diligently to create an environment all its own. Derck & Edson, working with the owner and the architect, has helped to enhance the residential look and feel of the site through the design of the outdoor environment.
Unique site features include:
- Patio gardens located adjacent to individual patient suites
- Larger memorial garden for quiet mediation and family time
- Newly constructed interior courtyards
The interior courtyards serve as an overflow area for the meeting rooms, provide seating areas with ample room for interaction, incorporate various shades of dark and deep green vegetation creating a cool, relaxing atmosphere, offer a simple reflecting pool that highlights the colors of the adjacent memorial rose garden, provides evening lighting with a subtle wash of light across the details of nature, and feature a garden lined pathway which is lighted by a bubbler fountain and includes a pergola in the seating area.

