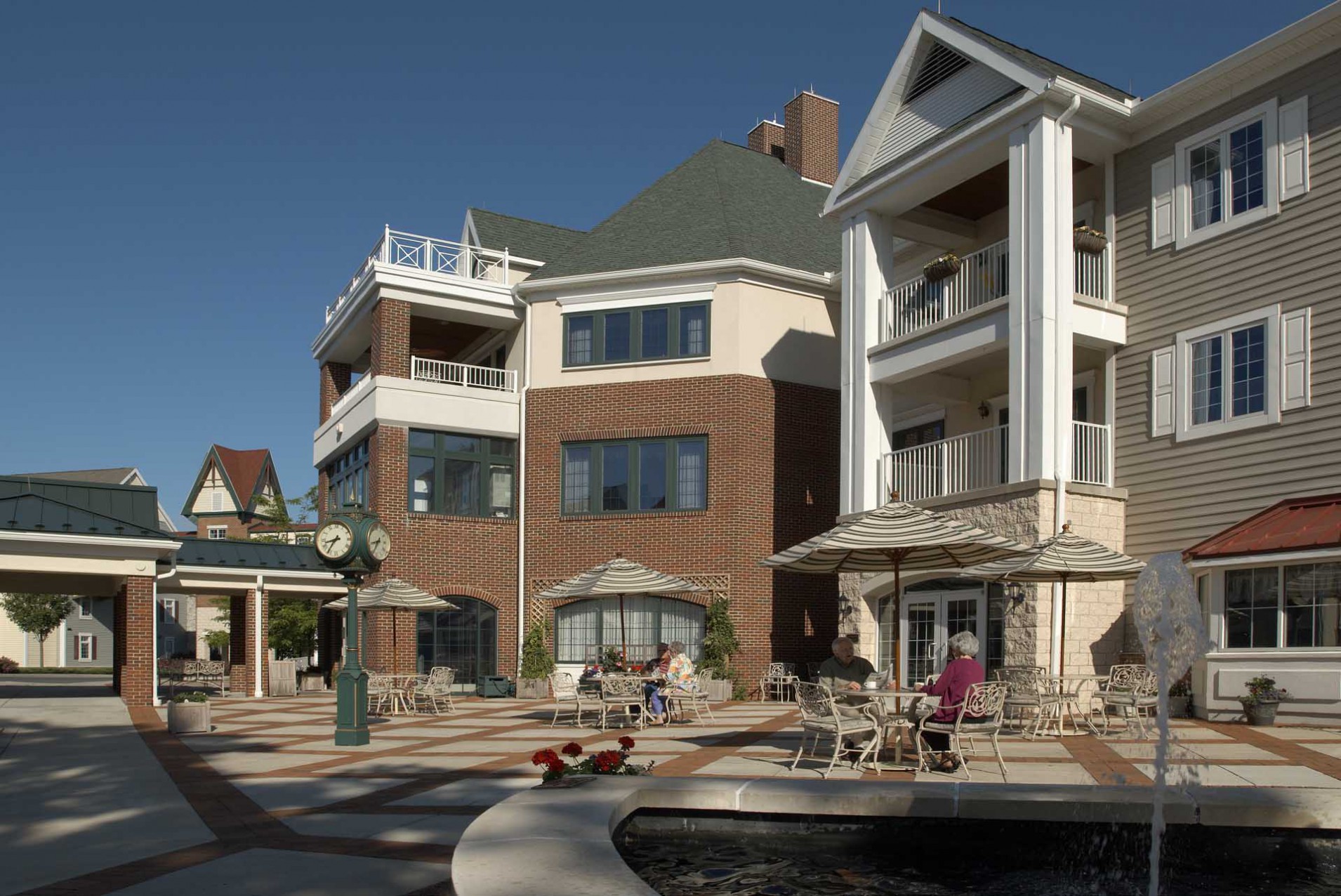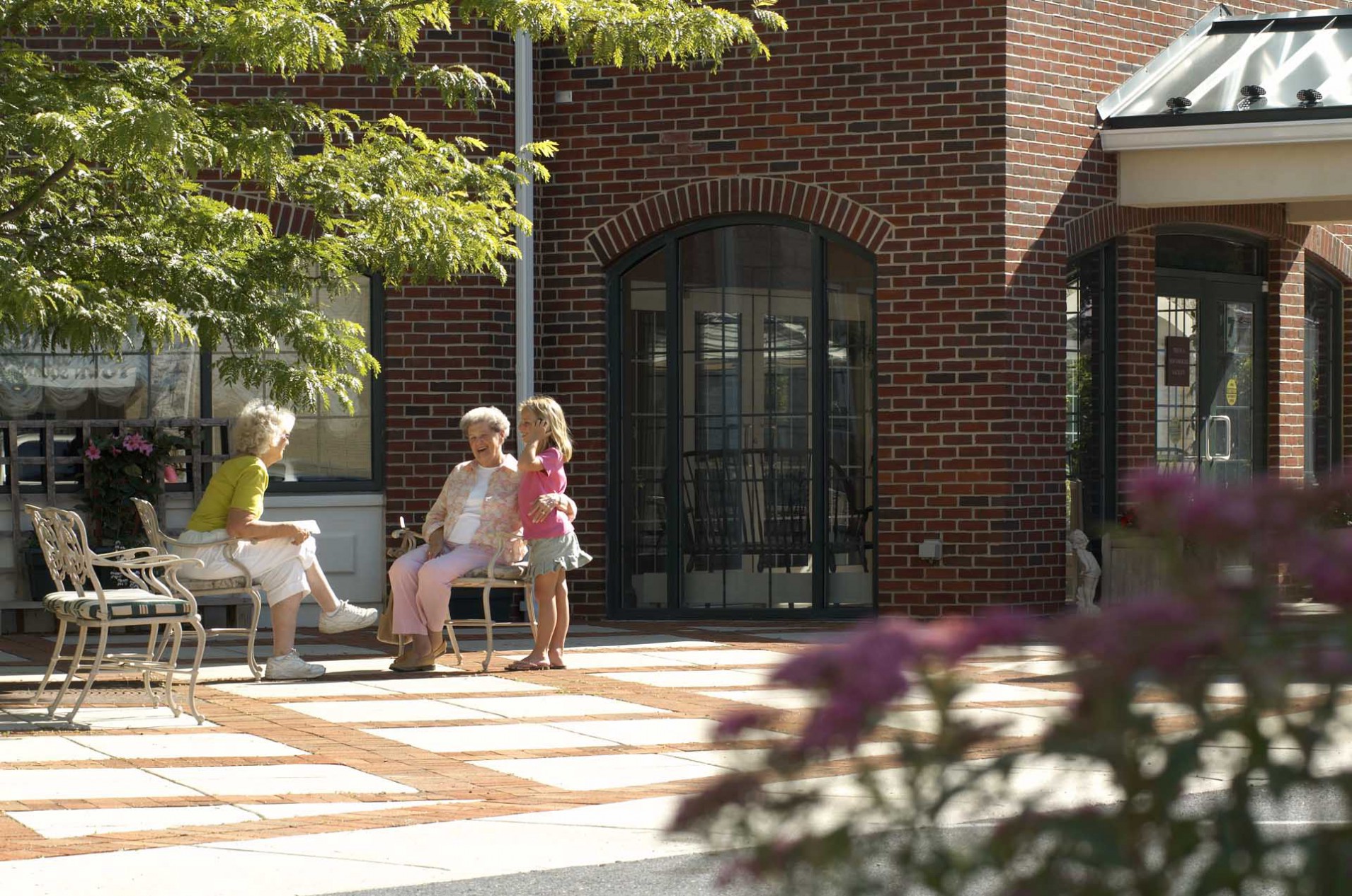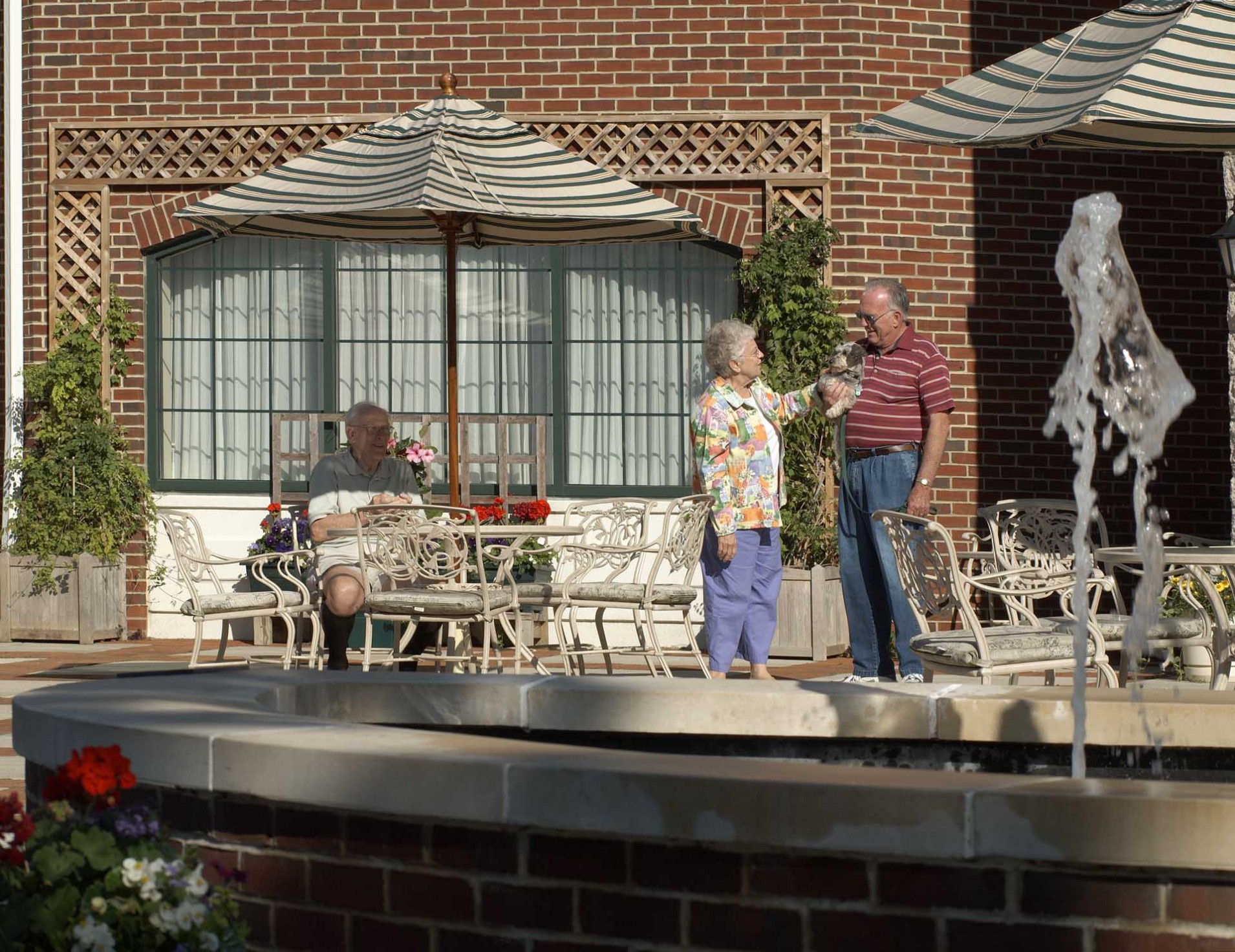Pleasant View Retirement Community
Guided by a unique concept for retirement community design, the project at Pleasant View involved significant expansion of the existing retirement community onto approximately 100 acres. Derck & Edson was involved in the site planning of Pleasant View’s expansion and our work began at the very beginning of the design process. We have remained an integral part of the design team ever since and have developed an overall site Master Plan as well as construction documentation.
Just as the typical small towns of Lancaster County have a town center and offer a wide variety of living opportunities, so too does Pleasant View. The resulting town square space has many neighborhood qualities including a fountain and an outdoor café, a tree-lined main street, and an antique town clock.
Other amenities incorporated into the Pleasant View Plan are a physician’s practice, bank, pharmacy, out-patient therapy offices, beauty and barber shops, three-story atrium lobby, dining room and café, outdoor dining terrace, campus store, billiard room, greenhouse, woodworking shop, craft shop, and walking paths and gardens.










