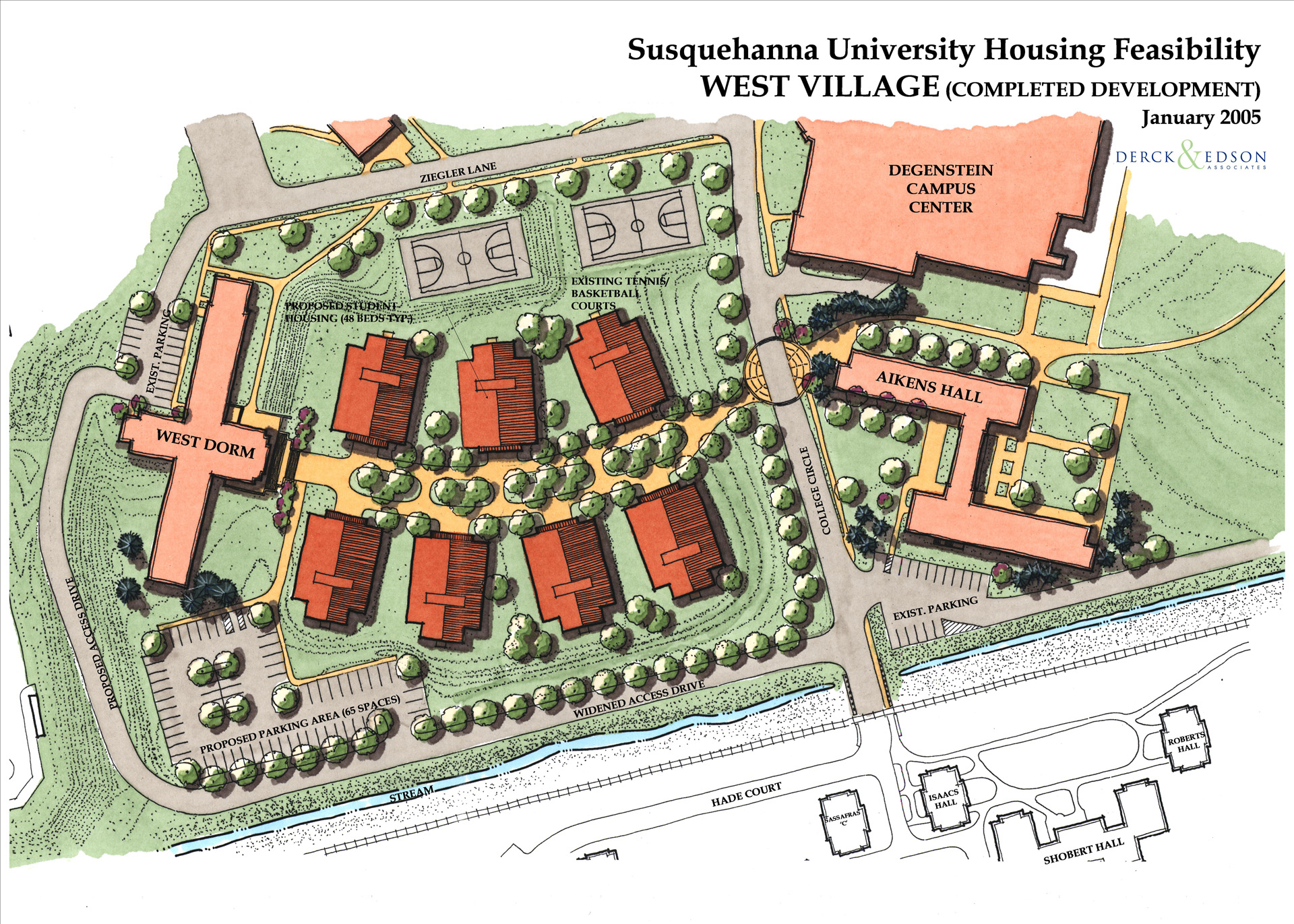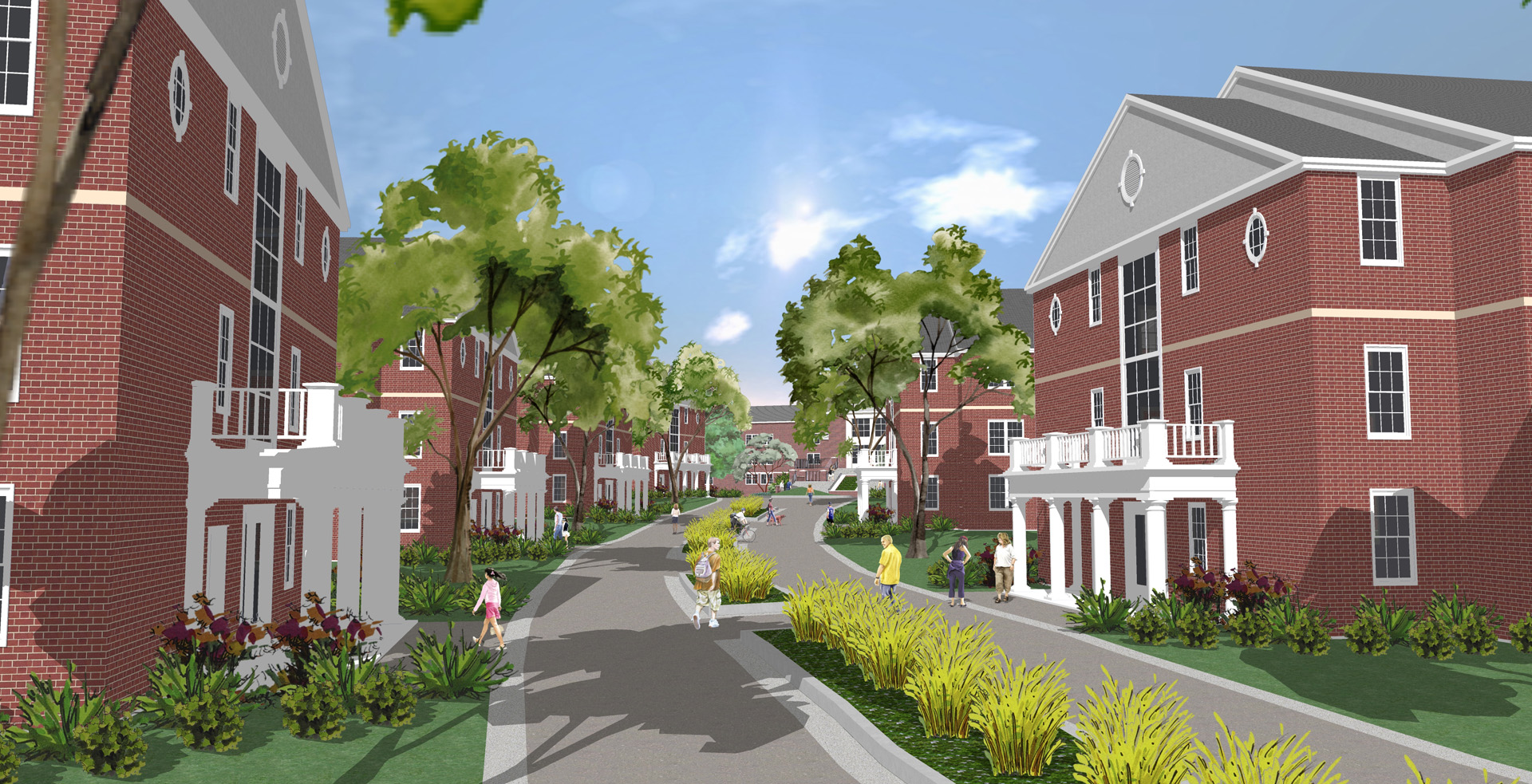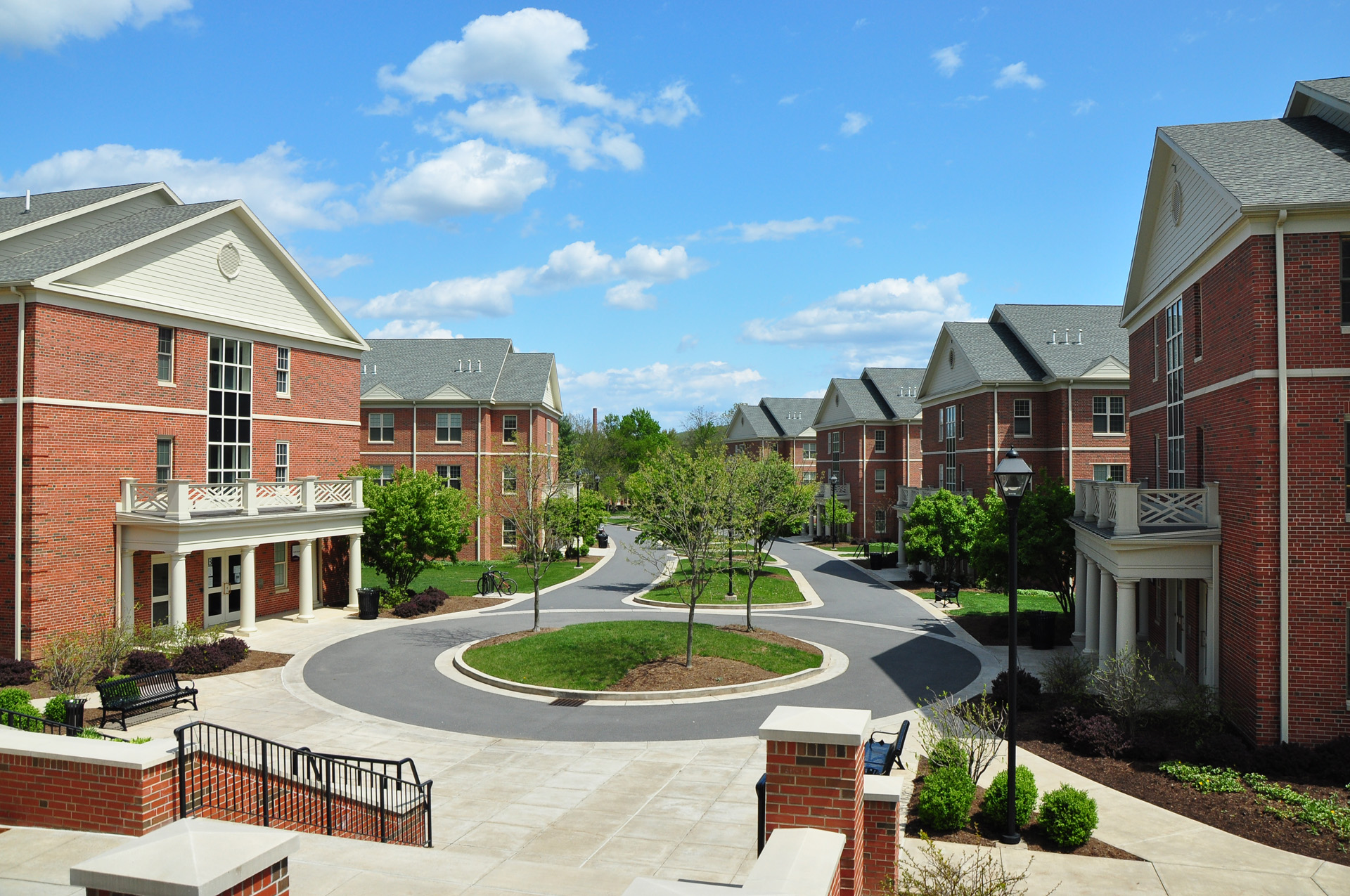Susquehanna University West Village
Planning for future growth while maintaining its standing as a residential campus, Susquehanna University asked Derck & Edson to develop a number of housing options for future expansion. Choosing from various locations on the campus, we developed several scenarios for consideration by the campus administration.
The ultimate build-out of the planning has been constructed. LEED strategies employed on the site include the creation of a low area on the site to collect storm water, accommodation of open space (twice the LEED point requirement), no additional parking for the later phases of construction, and no irrigation system.
Created with a village concept in mind, the smaller building footprints differ from traditional dormitories. The University has found that their goal has been achieved and a greater sense of community is apparent for the residents.
Questions about the heights of the residential units and density of the development necessitated creating a 3D computer model of the building site.
Computer animations were used to explore what moving through the proposed village would feel like.










